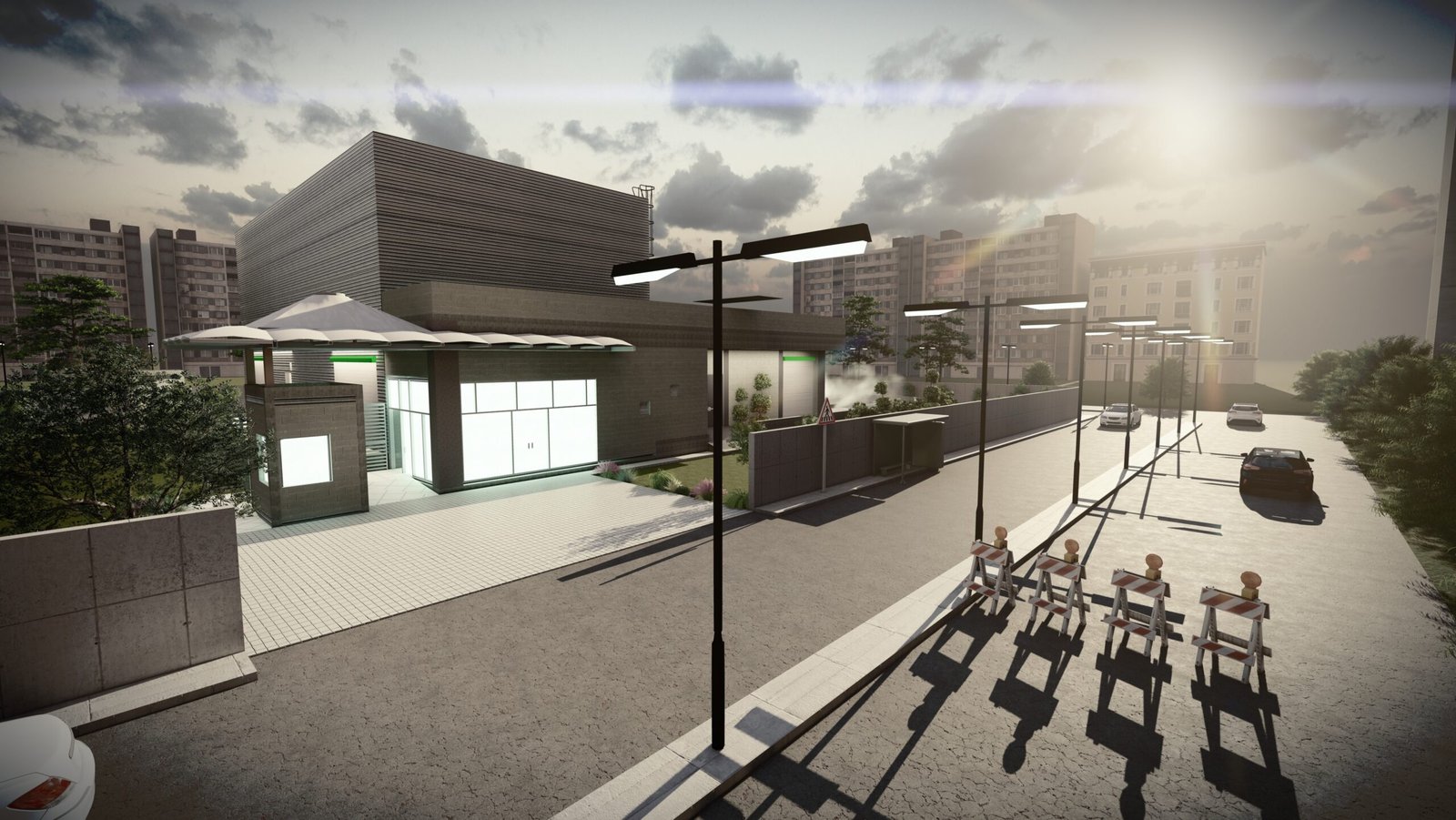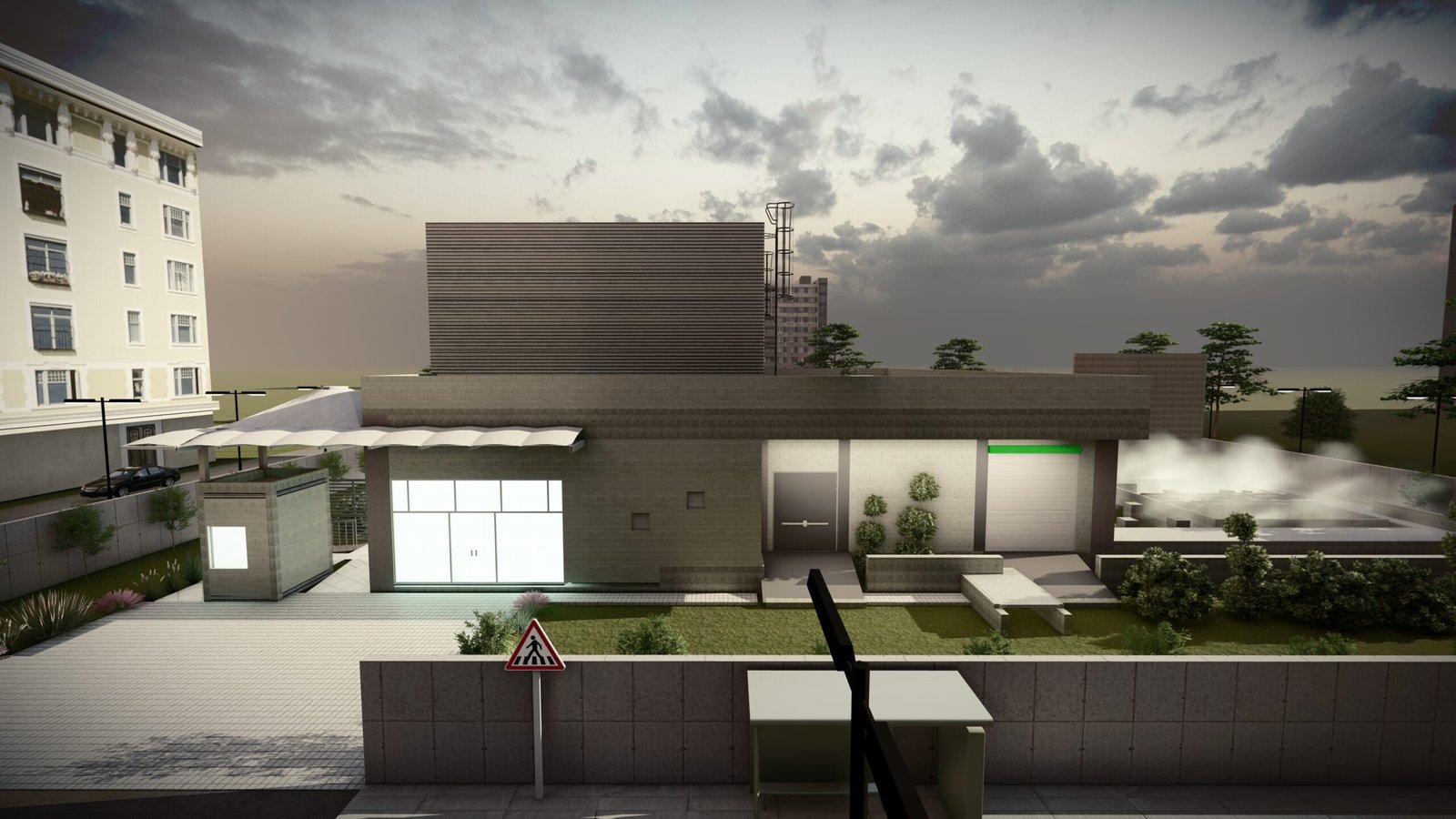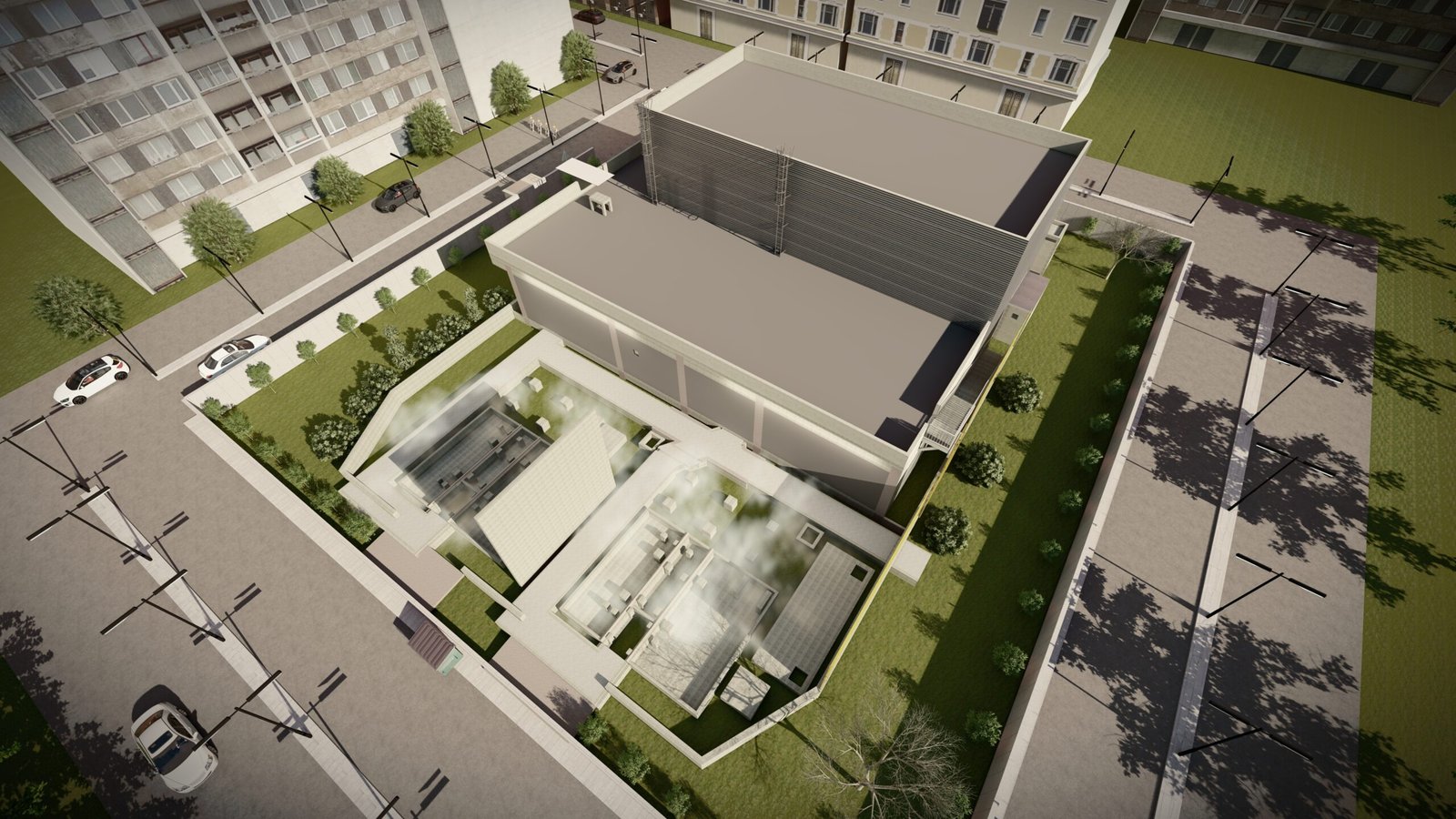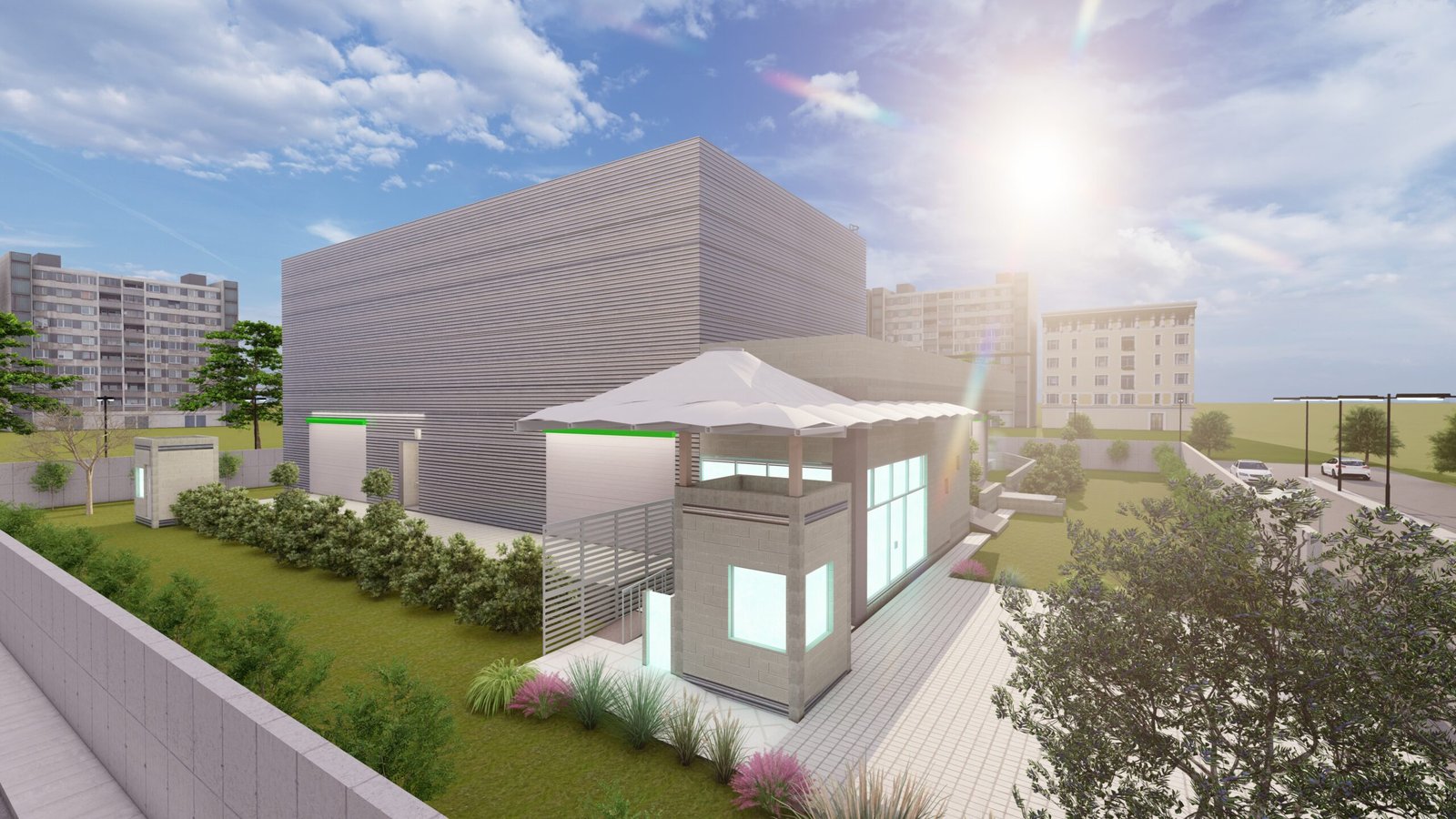Client: R N CREATION PRIVATE LIMITED.
Location: B-107 Sector 67 Noida.

PROJECT DETAILS
Completed in 2015, phase one of Outpost comprises a 25,000-square-foot complex, which consists of Four-story buildings that function as one large structure with a long bar shape. A partially covered, shared open area occupies houses the elevators and stairs as well as informal lounge spaces oriented toward West. The industrial-scaled ground level buildings contain maker spaces. The project is infused with a strong desire for simplicity. The volume housing the offices becomes a striking sign even to those driving by on the highway, one that seeks to establish a dialogue between the concepts of stasis and movement.
The materiality and nature of the space interrupts the fluidity of the office core, thus creating a more intimate relationship between nature and man. The area reserved for vehicles is situated within a circular perimeter slightly buried in respect to the highway in order to buffer the visual impact this has on the project.

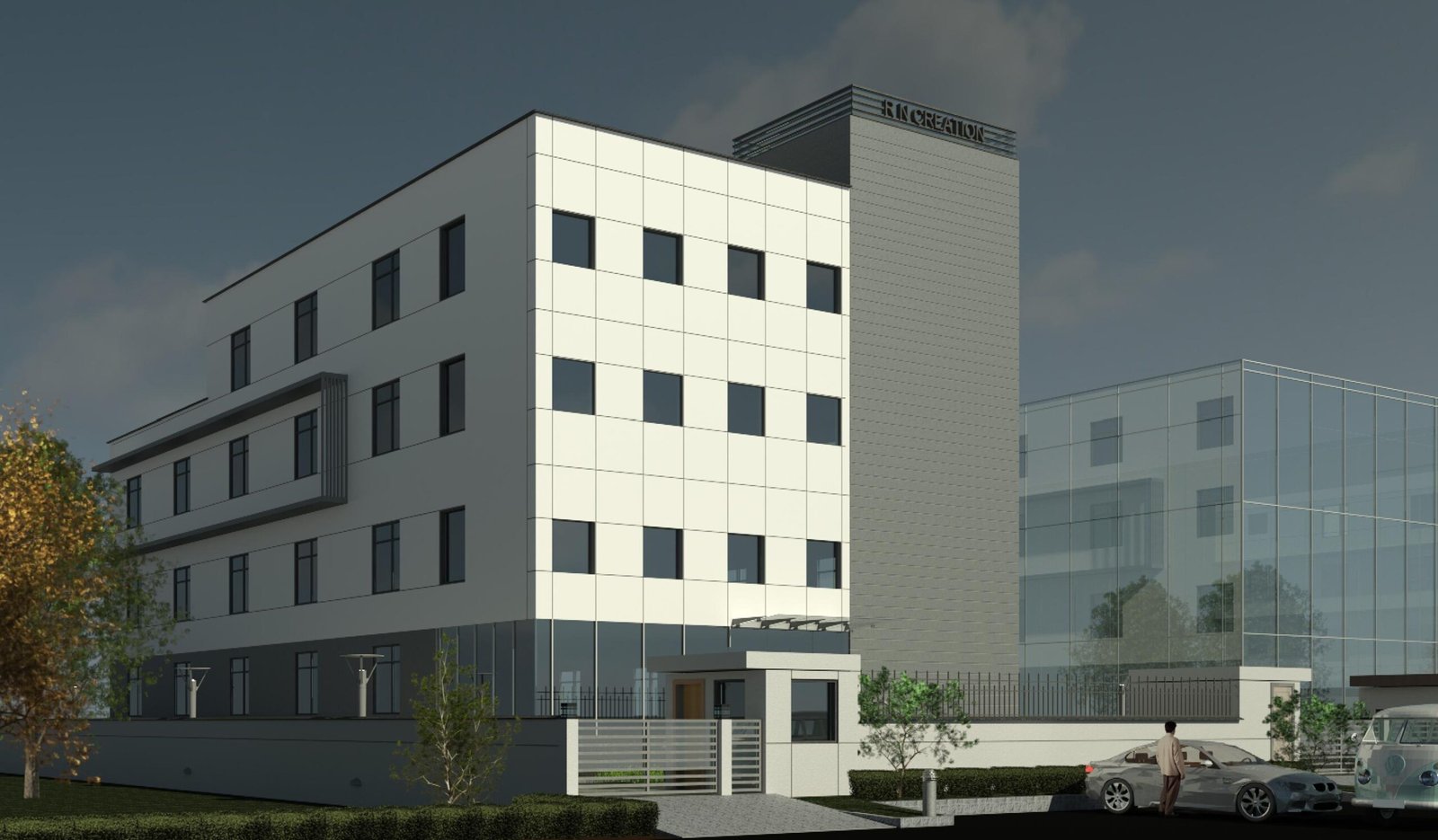
Client: Rainbow Communication.
Location: A- 129 Sector 80 Noida Uttar pradesh.
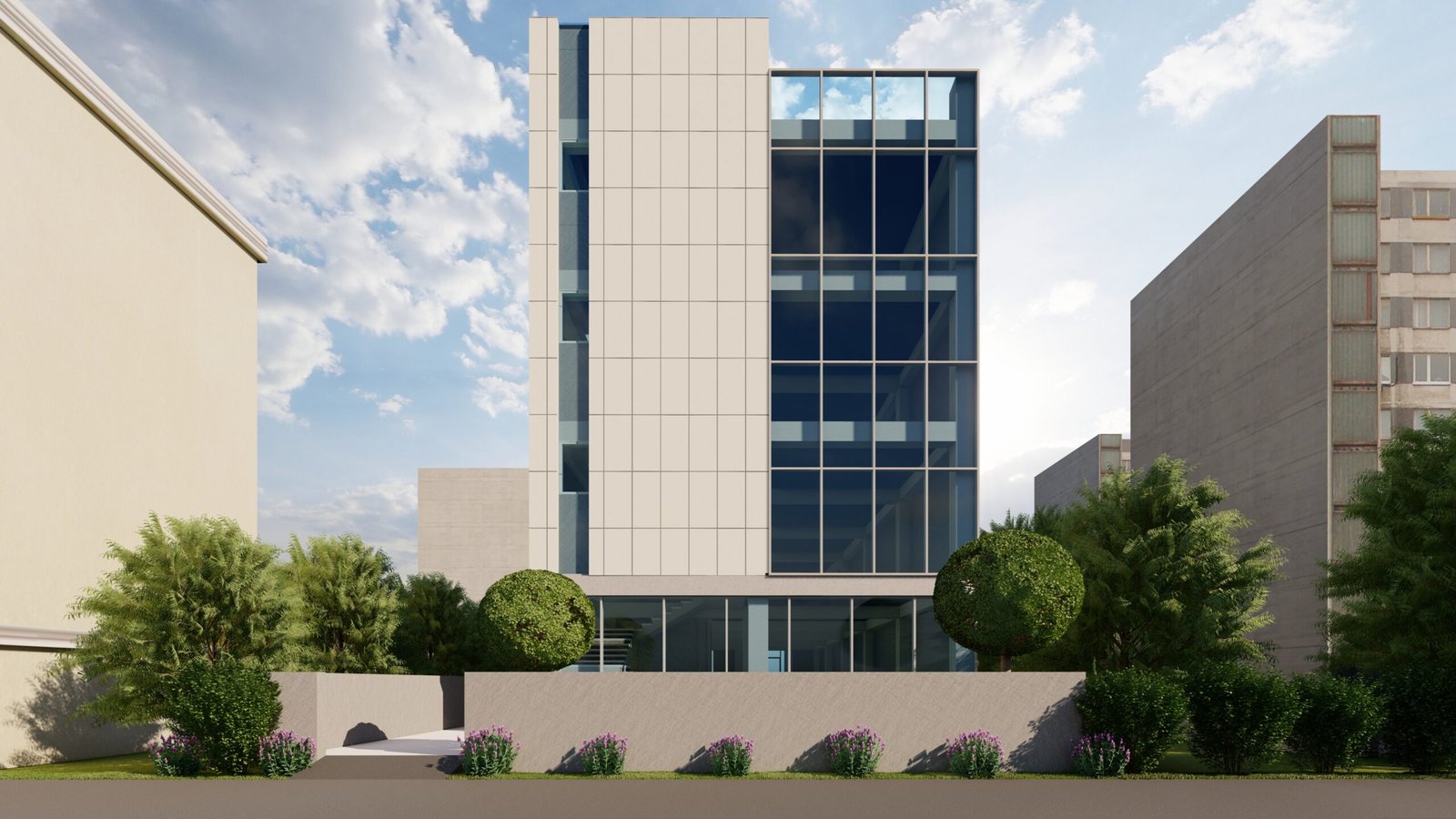
PROJECT DETAILS
The project completed in 2014 as industrial building with basement, ground and three floors. The Interior space of the building is column less to get the maximum area without hinderance. Its 1000 Sqm plot area and maximum FAR achieved in the building with a disable ramp and other services the etire building is design on BIM to minimise the construction cost. Due to BIM implimentation the project completed in 8 Months and overhead expenses minimise.
The material choice respect to local and afordable to control the project cost.
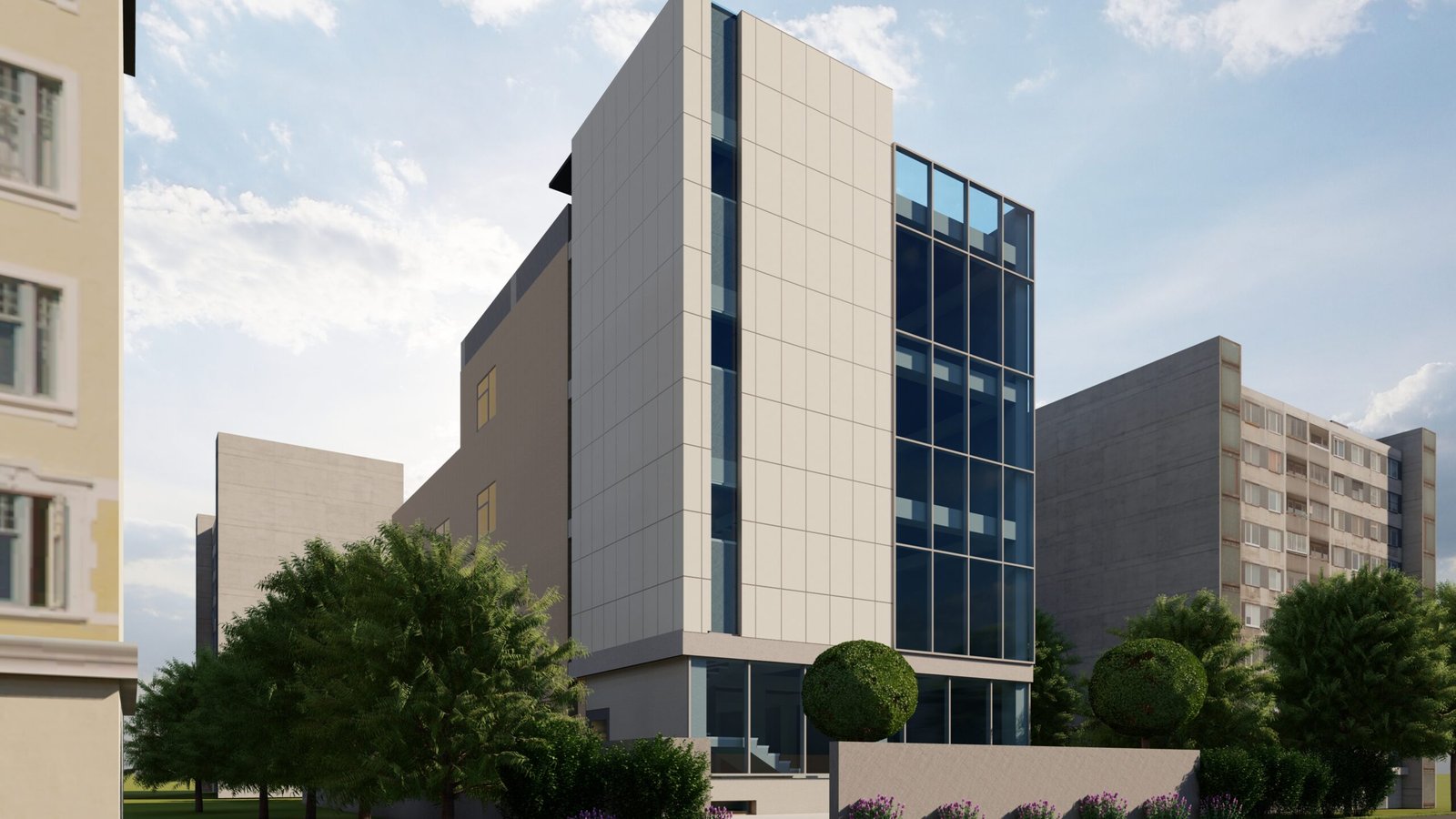

Client: Rinbow Communication.
Location: C – 61 Hoisery Complex Noida Phase 2 Uttar Pradesh.

BLPS: Crafting Excellence in Industrial and Commercial Marvels! Our legacy is etched in solid foundations and a relentless commitment to bring projects to life with passion and diligence. We craft each project with meticulous attention to environmental sustainability, worker safety, and client satisfaction.
We’re pioneers in creating dynamic structures that merge seamlessly with nature and leave an indelible visual impact. Our philosophy transforms industrial design, workspaces, social environments, and identities.
We firmly believe that inspiring interiors enhance productivity and employee morale, fostering a positive attitude toward work. Our dedication to interior design is unwavering.
We don’t just provide products; we birth unique innovations. Think sleek, svelte, and ultra-efficient – that’s the signature of our factory and commercial spaces. Discover our exceptional creations at Sector-67, Noida – Where Innovation Meets Location!


Client: Mr Anil .
Location: Sector 63 Noida.

Commercial scrap Hub in the Heart of Noida’s Sector 63! Holding Approx 4000 sqmt Area, This Factory isn’t just a building; it’s a dynamic energy source that adapts to its surroundings. Designed holistically, it’s a fusion of manufacturing excellence and India’s social, economic, and environmental context.
Functionality reigns supreme here, providing an efficient, safe, and productive space. But it’s not just about production; it’s a playground for innovation. Fresh ideas are born and tested within these walls.
Clean lines and precise geometry define our structure, shaping its aesthetics and fortifying its structural strength. The rhythmic repetition of columns and beams instills a sense of harmony, order, and balance, creating an atmosphere of serenity and inspiration.
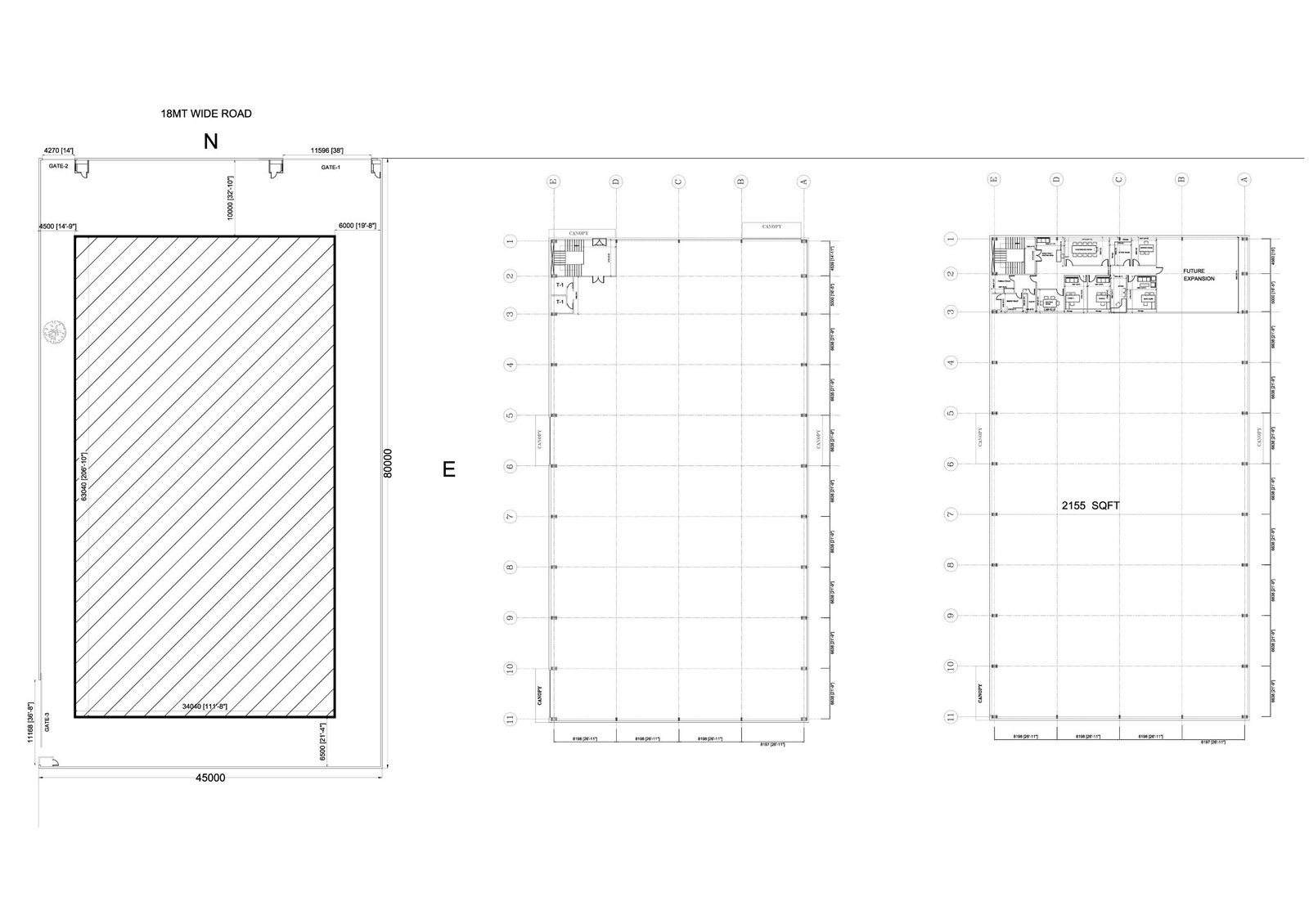

Client: ADANI CONNEX.
Location: chennai.
