Client: Opulence Greens Private Limited.
Location: Sector 135 Nagali Nagla village Gautam Bhudha Nagar Uttar Pradesh.
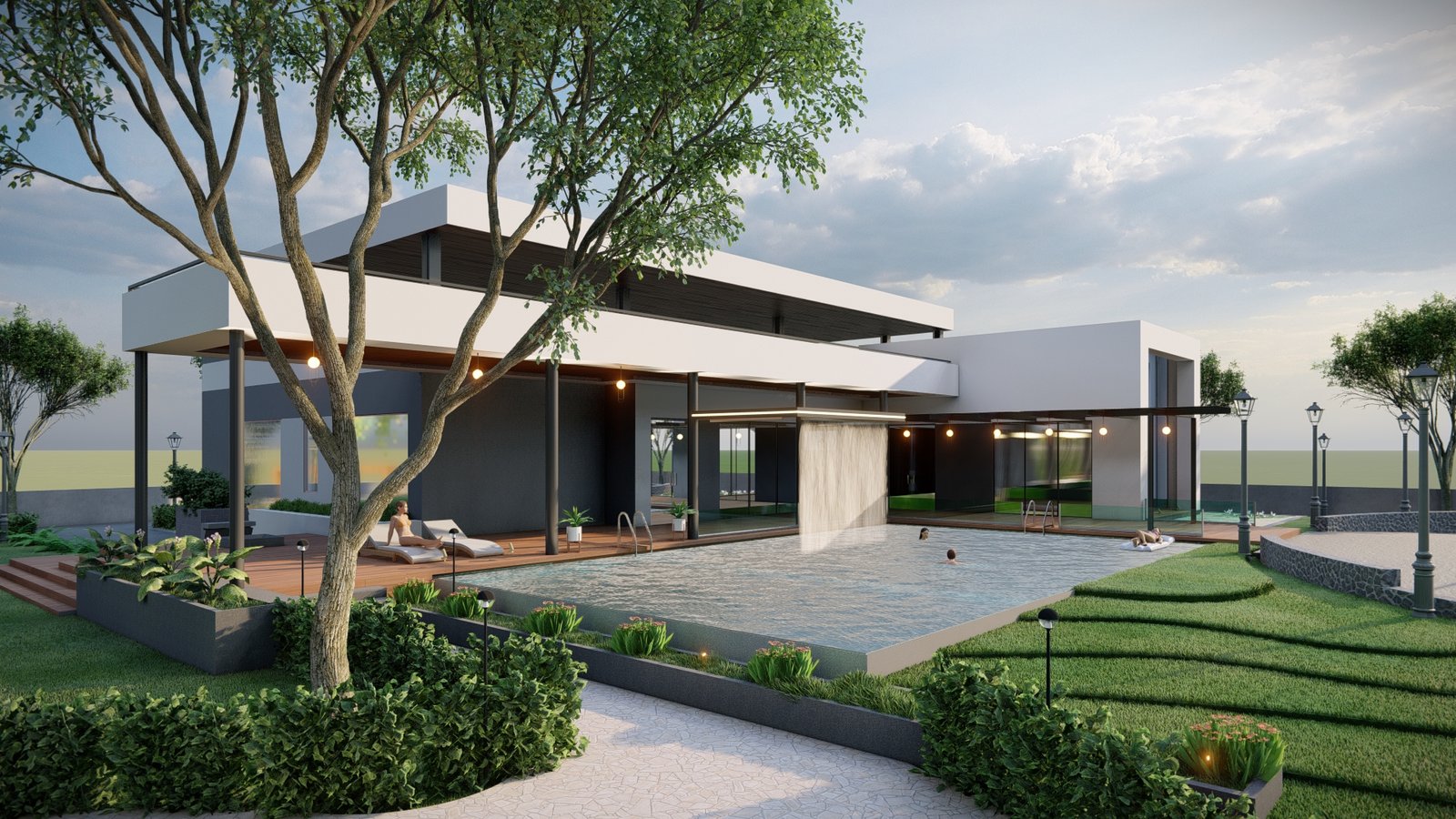
PROJECT DETAILS
Farmland measuring 0.8671 hectare bearing Khata no. 2, Land No. 247/3 situated at Village Nangli, Nagla, Tehsil and District Gautam buddha Nagar, Noida. Client Mr Puneet jain has modernistic preferences so we have design the Farm house with the minimalistic design feature having infinity swimming pool of Half Olympic size and a water fall at the center of pool creating the natural rain with a center courtyard as meditation center along with Buddha statue. The swimming pool extended and raping the party hall and entrance bridge creating the affect of floating deck.
The landscape of entire area creating the mount to hide the services and a machan, Fishpond creating the a affect of natural landscape. The entire area design in a such a way that privacy achieve. The Parking area of 10 Nos of cars with tensile roof creating the ambient environment of farmhouse.
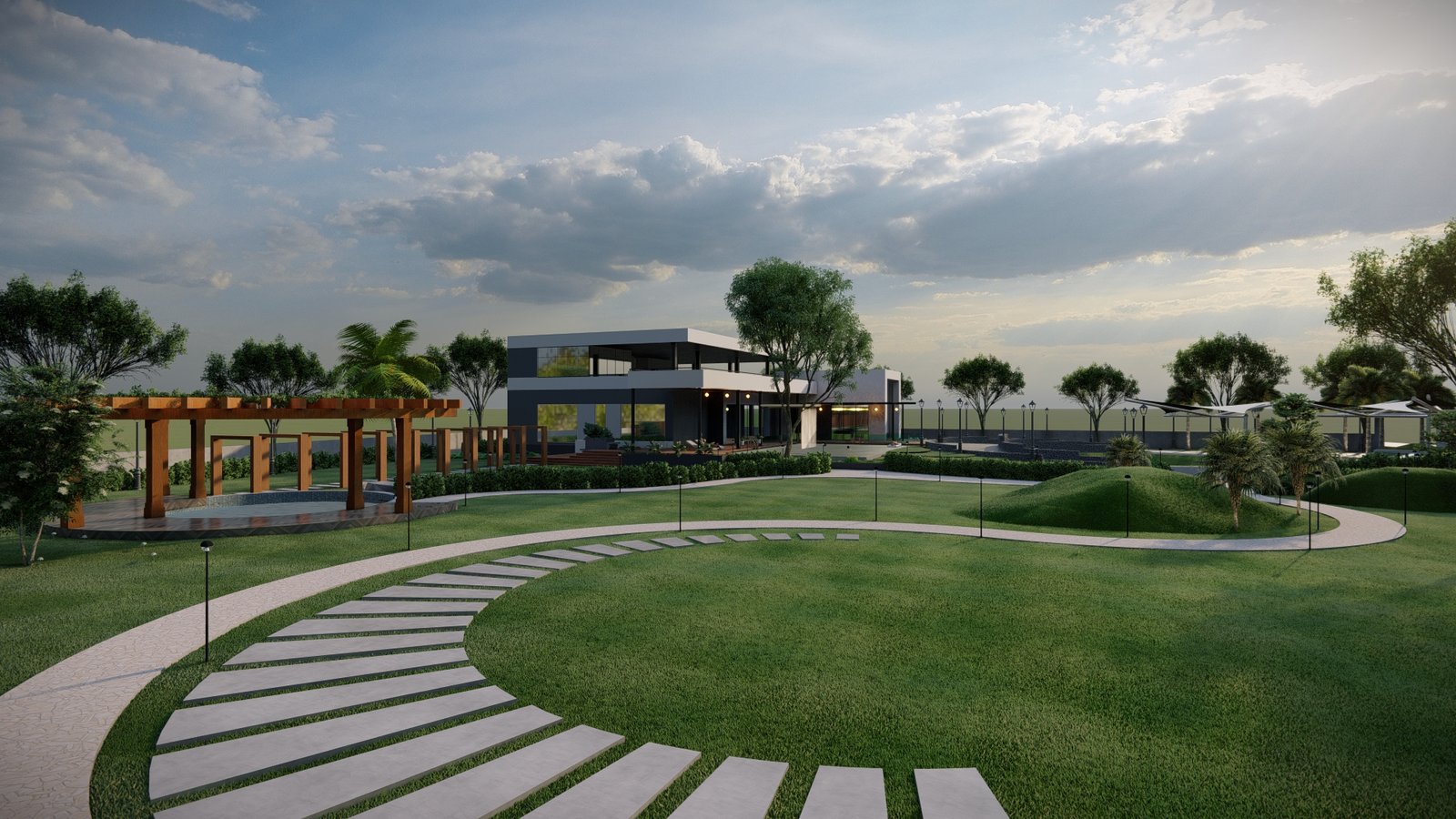

Client: GC Foods Private Limited.
Location: Sector 135 Nagali Nagla village Gautam Bhudha Nagar Uttar Pradesh.
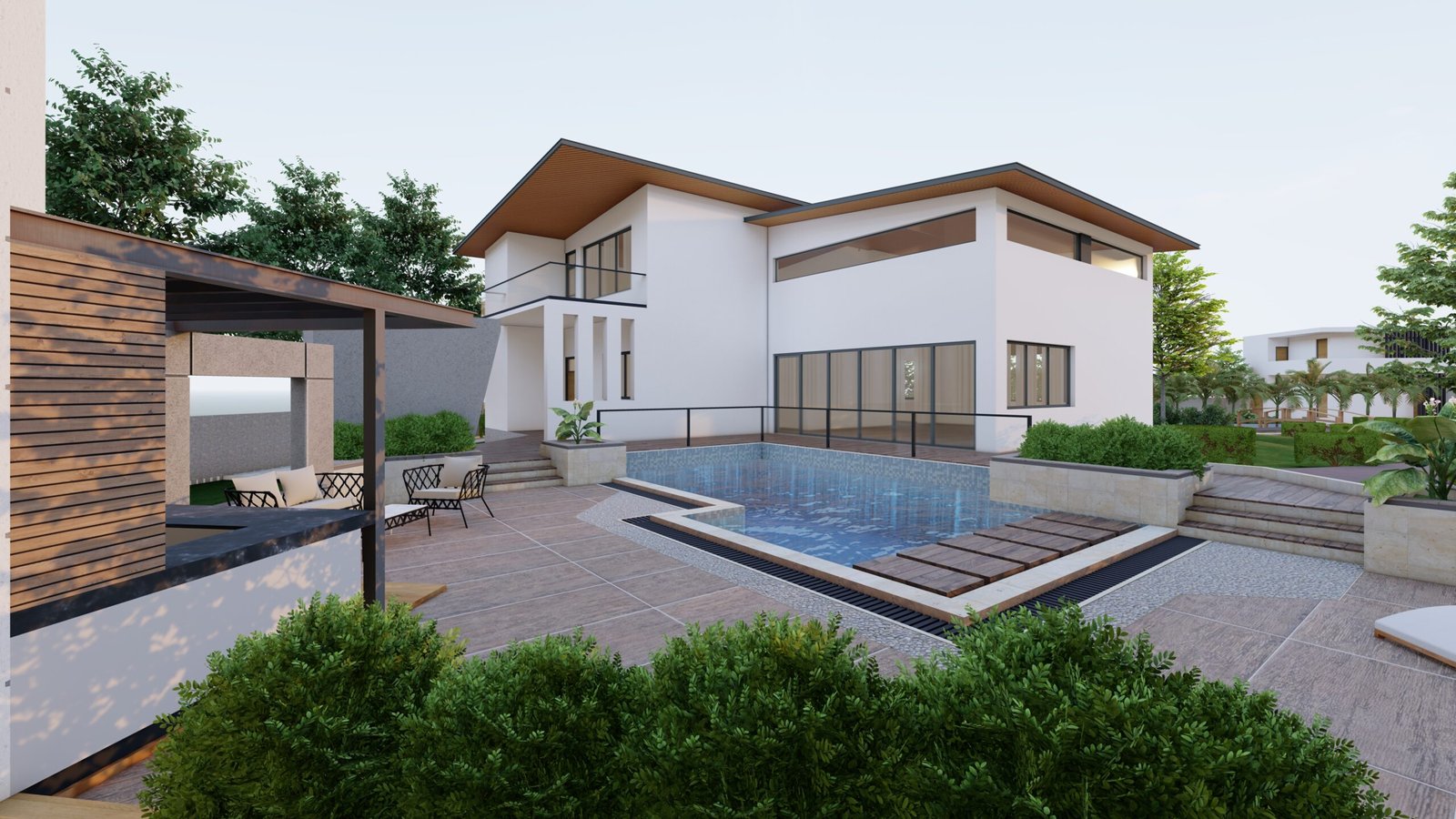
PROJECT DETAILS
Site Area 5484 sqmt situated at Village Nangli, Devloper Green Beauty Farms at Nagla, Tehsil and District Gautam buddha Nagar, Noida. Client Mr Sunil Chaudhary has mordernsitic prefernce in building design and he wanted the enitre house in levels. So we have design this modern farmhouse is a visionary fusion of contemporary living and rural charm, redefining the notion of a farmhouse for the modern age. Designed as a luxurious and inviting family home, it embraces the essence of a traditional farmhouse while seamlessly integrating modern amenities. The centerpiece of this concept is a stunning swimming pool, a crystalline oasis that harmonizes with the clean lines and open spaces of the home. With its sleek, minimalist design, the farmhouse is a testament to architectural innovation.


Client: H P S Private Limited.
Location: Sector 135 Nagali Nagla village Gautam Bhudha Nagar Uttar Pradesh.

PROJECT DETAILS
Approx Site Area 5500 sqmt Client Mr Govind Walia from the Kuber Group has different perspective towards the farmhouse design. So we have design this farmhouse seamlessly marries rustic allure with contemporary flair, redefining countryside living through the use of modern materials. Nestled amidst sprawling acres of rolling landscapes, it stands as a testament to the fusion of tradition and innovation. The exterior showcases a striking blend of reclaimed wood, weathered stone, and sleek metal accents, creating a facade that harmonizes with nature while embracing modern aesthetics. As you step inside, the spacious interiors are bathed in natural light, thanks to large, energy-efficient windows framed with sleek, metal frames. The heart of this farmhouse boasts a cozy living space with a contemporary fireplace, where family and friends gather to share moments. Expansive windows frame panoramic views of the surrounding landscape, blurring the lines between indoor and outdoor living. Here, modern materials seamlessly weave into the fabric of rural charm, creating a warm and welcoming haven for all who enter.
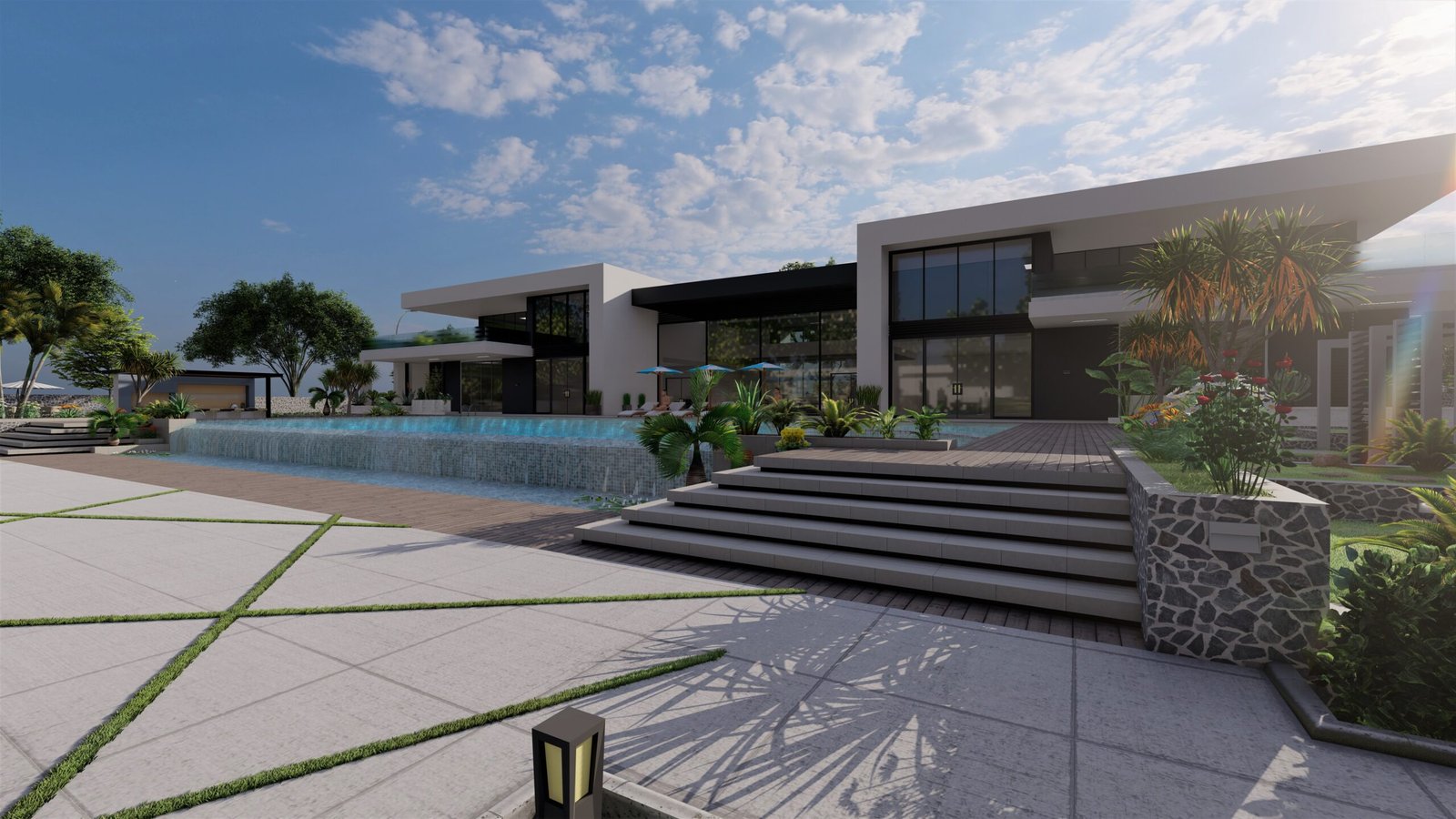

Client:Atlas Shipping Services Pvt Ltd.
Location: Kidawali Near Yamuna Ghat Haryana.
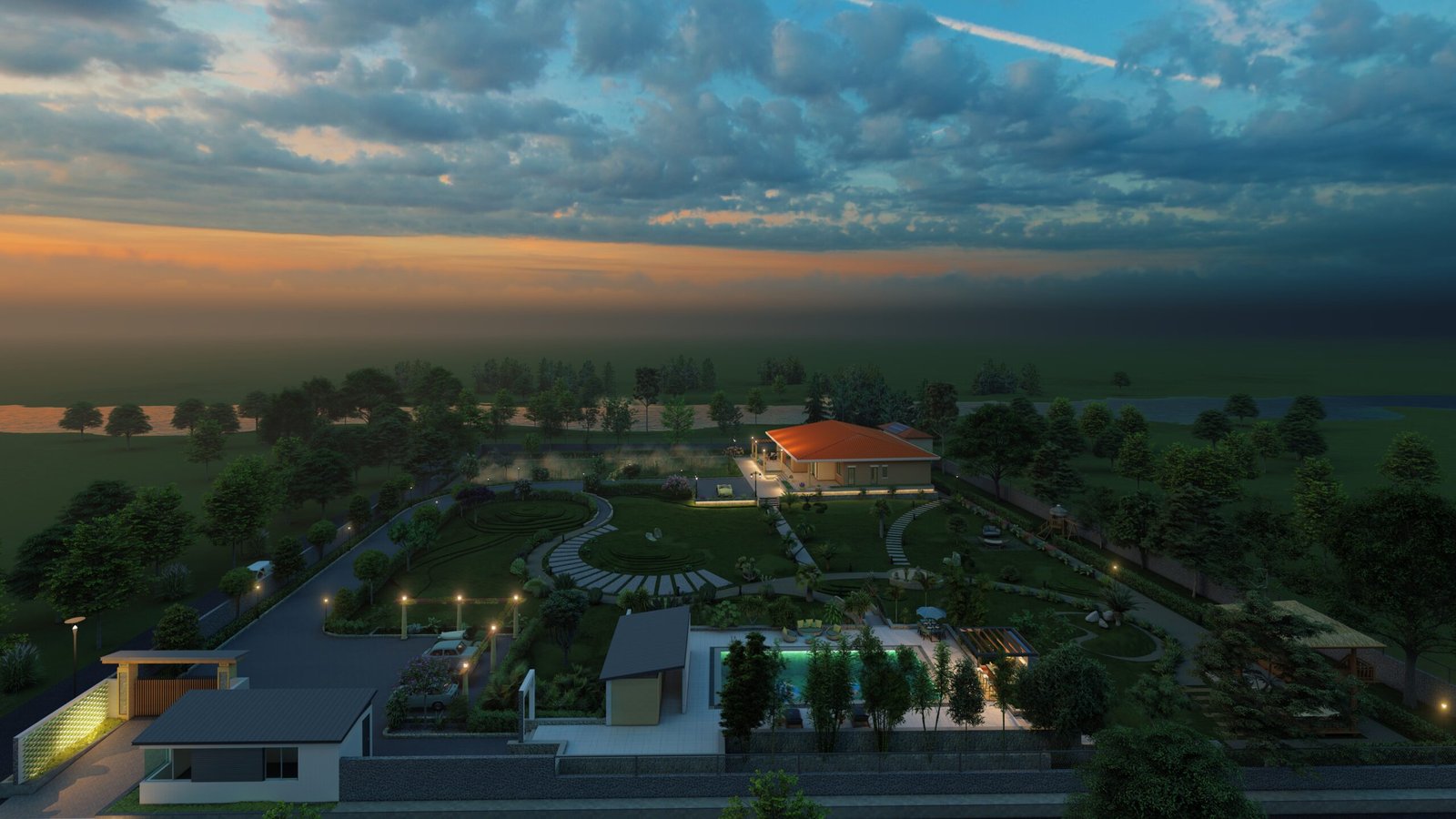
PROJECT DETAILS
Farmland measuring 2 hectare bearing Khata no. 2, Land No. -158 situated at Kidwali village Near Yamuna Ghat Haryana. Client Mr Sushil Gupta has a quite unique requirement. Since the site is located in Yamuna flood plain the client wanted the building, road, parking, and swimming pool deck at the raise platform at the level 6ft above the existing ground level. we have design the building on floating platform with underneath indirenct lighting which gives the feel of glowing crown. The main building inspired by the south indian architecture with sloping roof having the manglore tiles. The deck area and the parking area enclosed by the free standing tuscan column having wooden beam enhanced the enviroment by creapers.
The lanscape desinged in artificial contour having different levels and ramps creating the private spaces for the inhabitant.
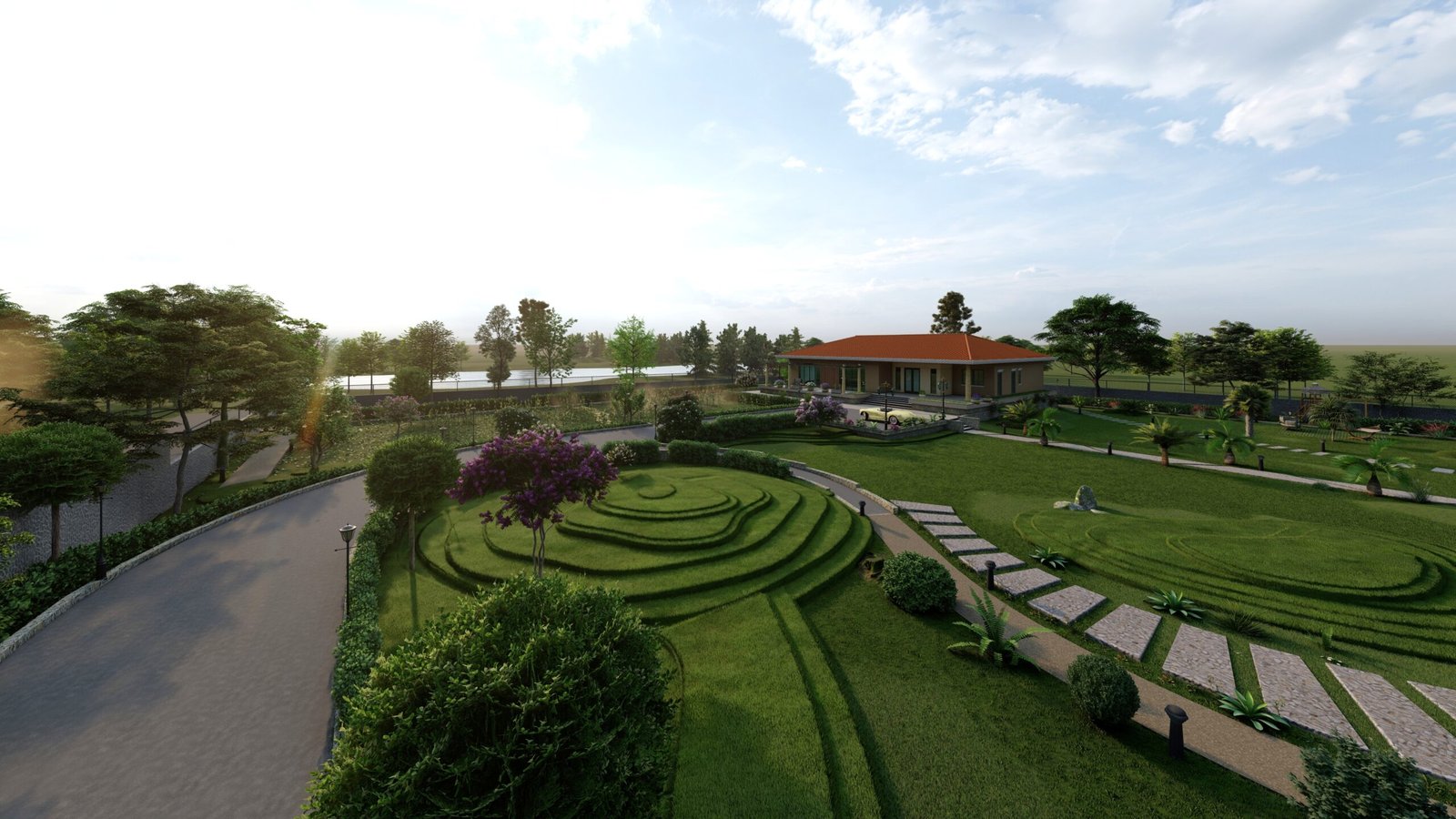

Client:Mr Kandoia.
Location: Sector 135 Nagali Nagla village Gautam Bhudha Nagar Uttar Pradesh.

PROJECT DETAILS
Farmland measuring 4200 sqmt Client Mrs Nupur Aggarwall wanted the neo classical building with Luxuriors Famhous. We Blps consultant has design approach as per the client requirement and made the building with high window with enhancing the doric column and roundabout in front of the building at the round about we have placed the fountain which gives the Mansion look to the entire project. Small pool is placed adjacent to the drive way approcing the main building to easy access. the Gazebo place at the rear set back of building with tennis court and child play area.
The landscape of entire area creating the mount to hide the services and a machan, Fishpond creating the a affect of natural landscape. The entire area design in a such a way that privacy achieve. The Parking area of 10 Nos of cars with tensile roof creating the ambient environment of farmhouse.

PROJECT DETAILS
This modern mansion seamlessly blends contemporary architectural design with timeless classic interiors, creating a captivating juxtaposition of styles. Its exterior boasts clean lines and large windows that harmonize with the lush surroundings. Upon entering, the classic grandeur unfolds with ornate moldings, intricate chandeliers, and rich wood paneling adorning modern minimalism. The grand foyer, a crystal-chandeliered masterpiece, leads to spacious living areas and a formal dining room, while the modern kitchen elegantly integrates top-tier appliances within timeless cabinetry. This mansion is a harmonious marriage of past and present, offering luxurious living that beautifully balances tradition with contemporary comfort.



Client:Mr Nitin Bansal.
Location: Sector 135 Nagali Nagla village Gautam Bhudha Nagar Uttar Pradesh.

PROJECT DETAILS
This farmhouse is a contemporary reimagining of rural architecture, thoughtfully incorporating modern materials into its classic design. Situated on a sprawling estate, it harmoniously combines natural beauty with sleek innovation. The exterior boasts a fusion of sustainable materials, including weather-resistant concrete, steel, and expansive glass panels, creating a facade that exudes understated elegance while embracing modern sustainability. Stepping inside, you’re greeted by a spacious and airy interior filled with abundant natural light, thanks to energy-efficient windows framed with sleek, sustainable aluminum. The focal point of this farmhouse is the expansive swimming pool, surrounded by low-maintenance, modern composite decking and lush, drought-resistant landscaping. These elements combine to create a private retreat for relaxation and entertainment. With its thoughtfully designed interiors and the use of modern materials, this farmhouse epitomizes contemporary comfort within a picturesque countryside setting.
