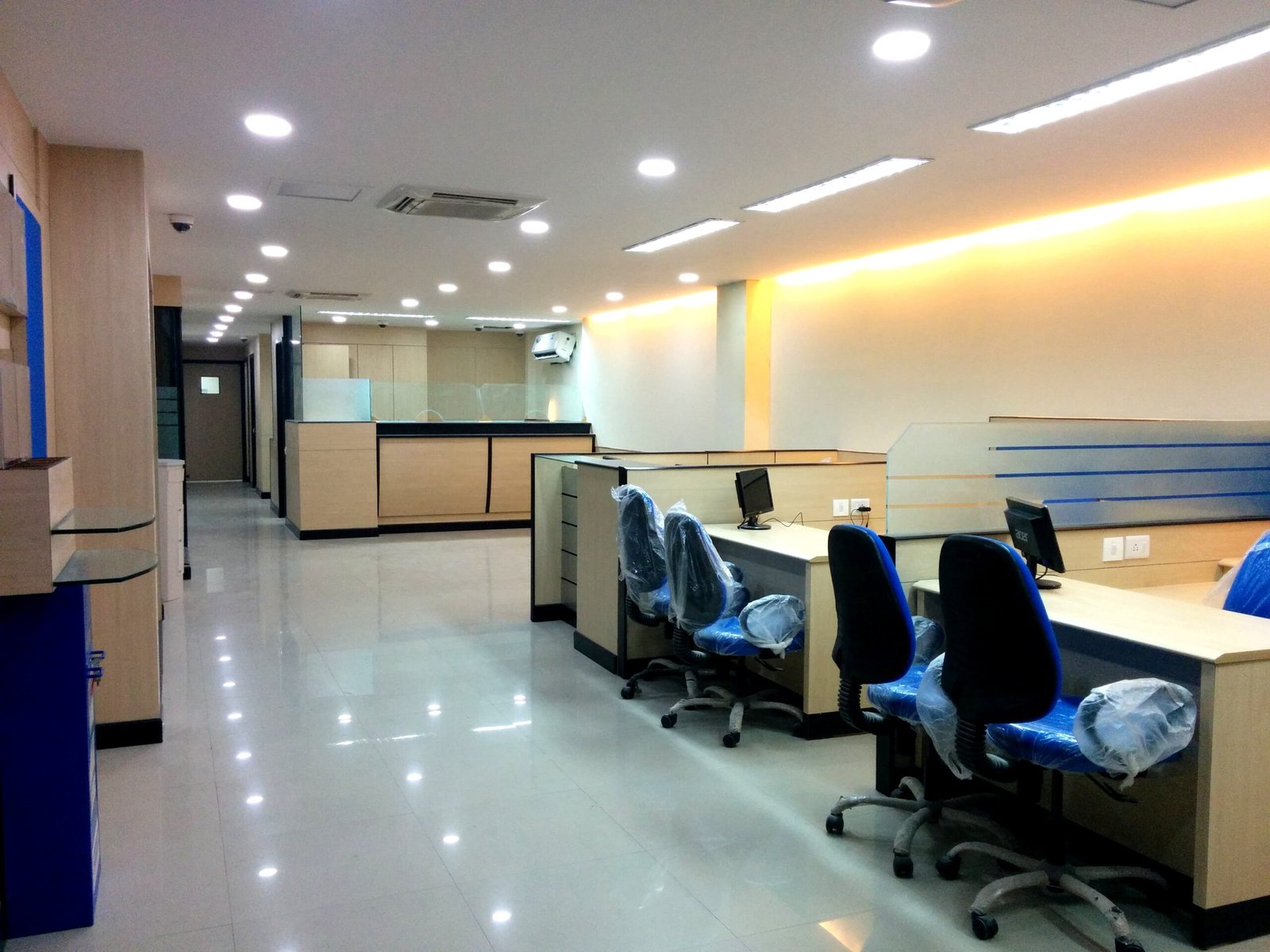CLIENT: SPECTRUM TALENT MANAGEMENT
Location: SECTOR 63, NOIDA.
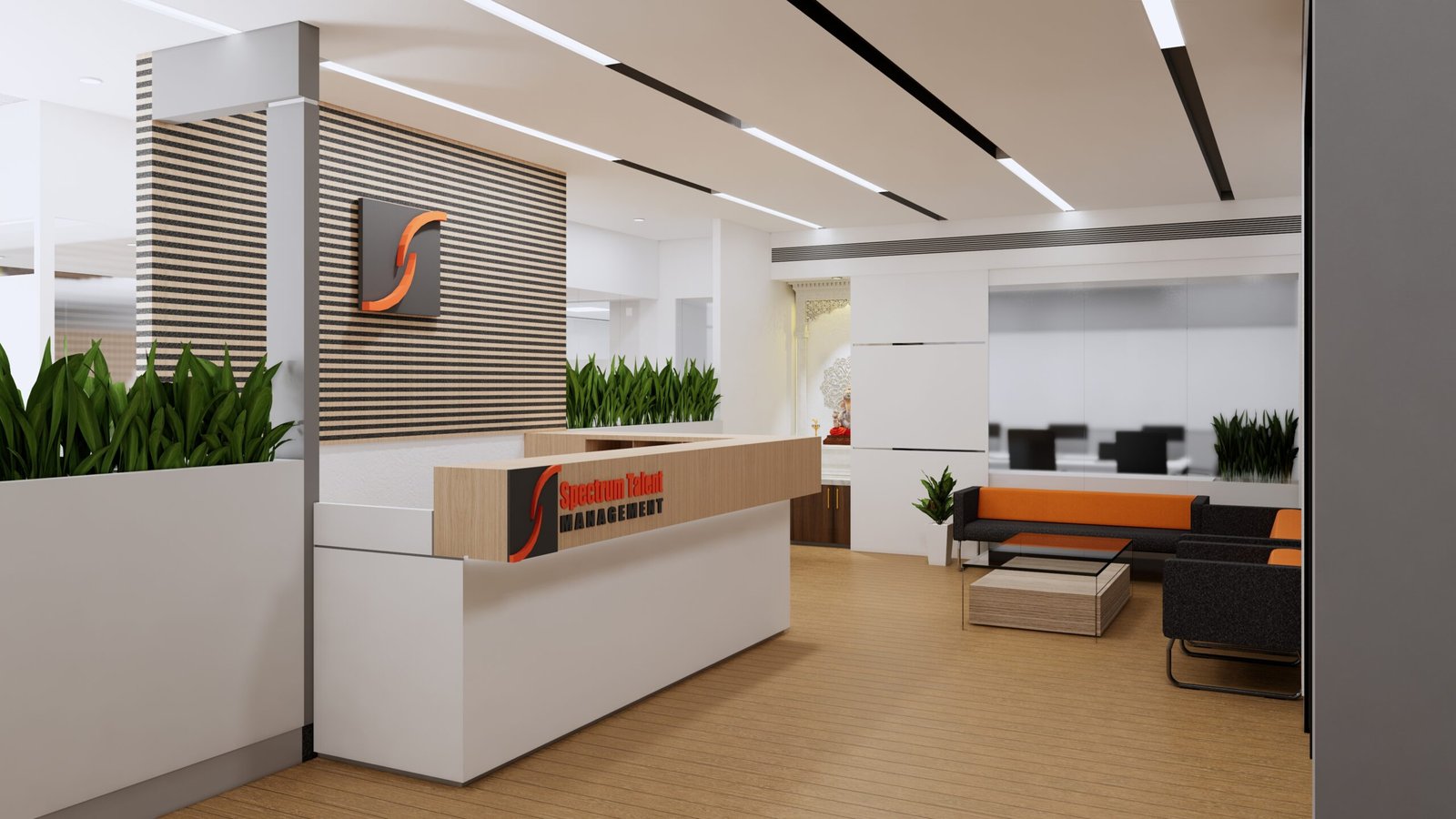
Spectrum Talent Management’s corporate office at sector 63 Noida is one of the leading manpower solutions providers in India. Project Area 4500 sqft at ground floor and basement the design of the office according the the company theme. The interior design of Spectrum Talent Management’s corporate office is a harmonious fusion of functionality and aesthetics. Each space within the office has been meticulously crafted to reflect the company’s ethos of innovation, professionalism, and collaboration. Modern, clean lines, and a neutral color palette create an atmosphere of timeless elegance, while carefully curated elements bring warmth and vitality to the workplace. Natural light floods through expansive windows, infusing the environment with a sense of vitality and connection to the surrounding cityscape. The office exudes an inviting ambiance, fostering creativity and productivity, making it a vibrant hub where talent thrives.
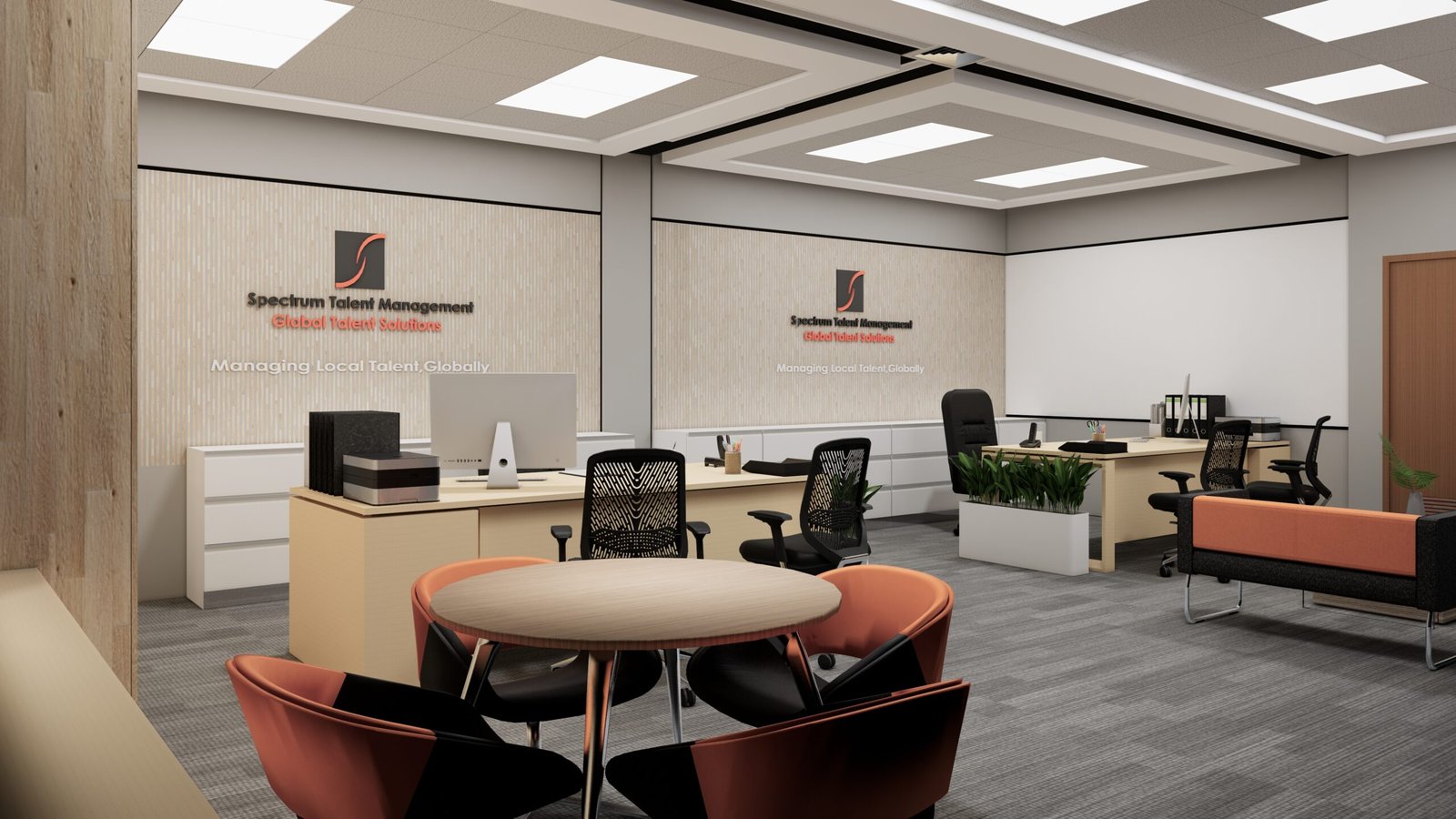

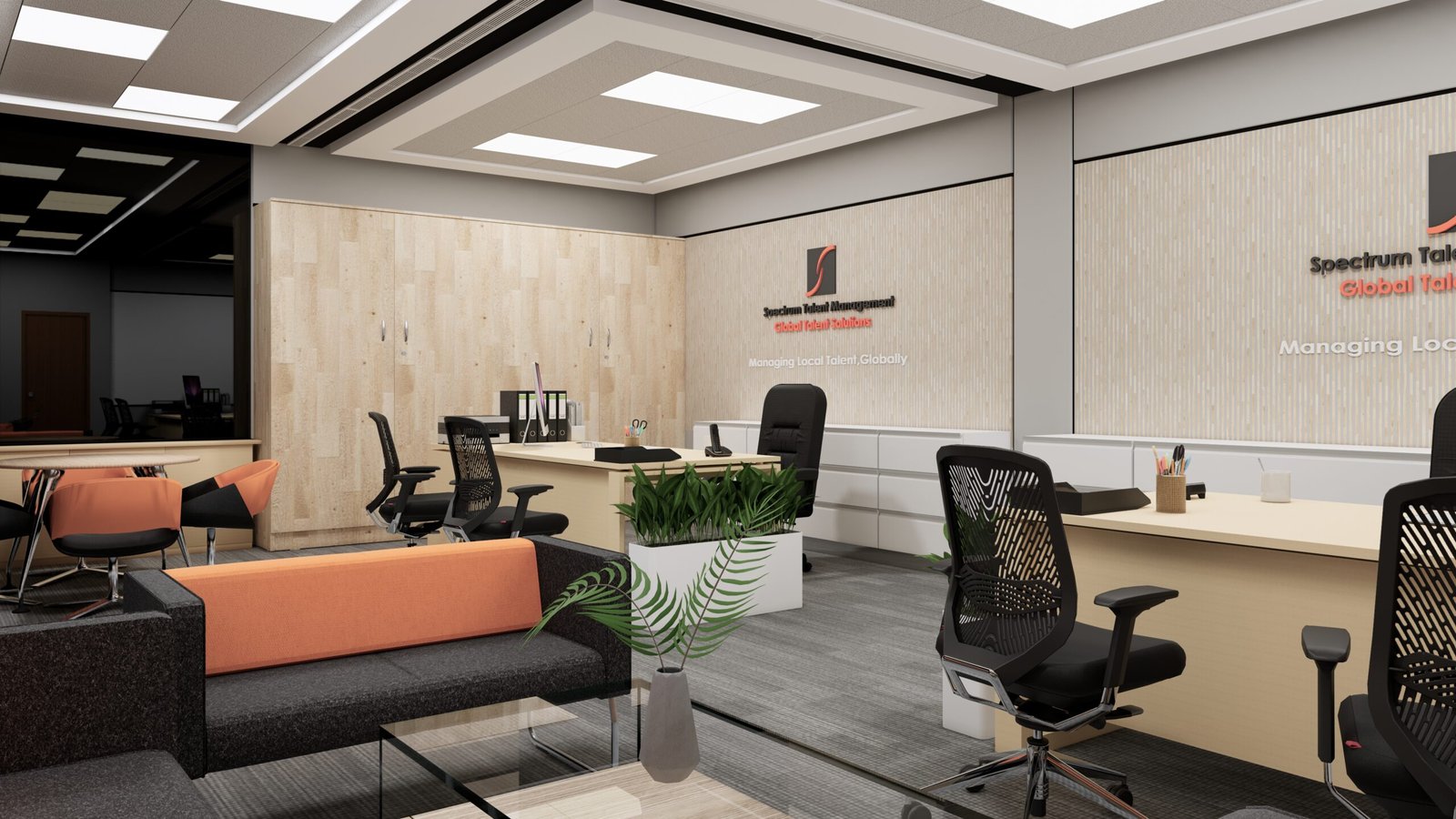
CLIENT: GLOCAL VIEW COORPORATE HOUSE PRIVATE LIMITED
Location: SECTOR 44, NOIDA
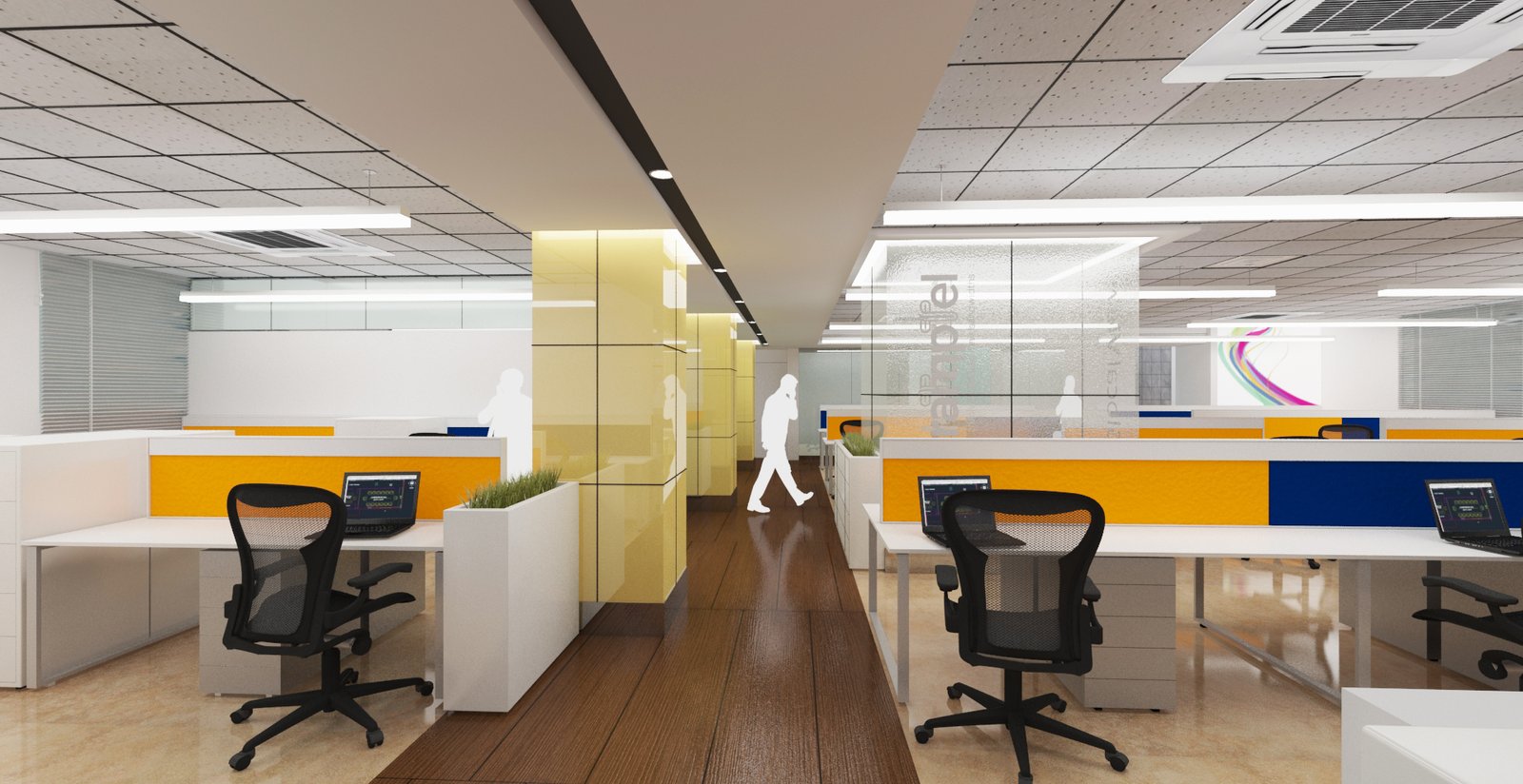
PROJECT DETAILS
Interior design is the art and science of enchancing the interiror of a building to achieve a helthier and more aesthetically pleasing environment for the people using the space. An interior designer is someone who plans, researches, coordinates, and manges such projects. Interior design is a multifaceted profession that includes conceptual development, space planning, site inspections programming, reserch communicating with the stakeholder of a project, construction managment, and executin of the design.


CLIENT: Alok Kumar.
Location: B – 104, Gulmohar Park, New Delhi – 110049

PROJECT DETAILS
THS office is located in Gulmohar Park and is next to Siri Fort Auditorium. The office is spread over 2000 sq. feet area and ensures a proper and comfortable work-environment for our team and our clients. Design of office suits the requierment of lawyer Mr Alok and his team. The project completed in 2016 with ample space to acomodate two senior lawyers cabin and space for 10 workstation with reception and meeting hall.

CLIENT: HDFC BANK PVT LTD.
Location: DELHI / HARYANA / UTTAR PRADESH / MADHYA PRADESH
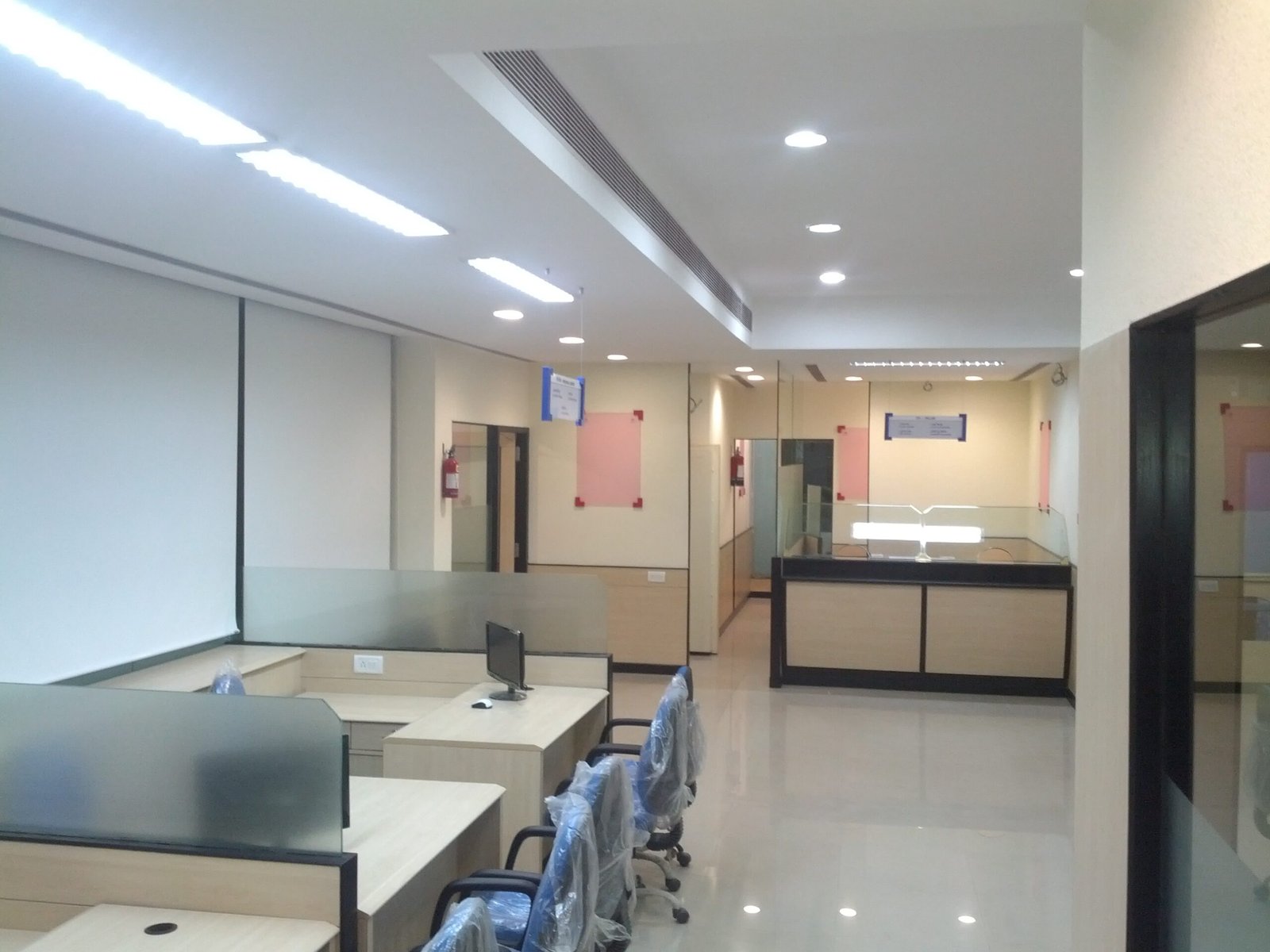
PROJECT DETAILS
BLPS Consultant has design and build over 100 branches in four states Delhi, Haryana, Uttar Pradesh and Madhya Pradesh of different scale. Tier 1 branches comprise strong room having area from 1500 to 2600 Sqft. The major design feature in Bank Space shall include areas open to the use and enjoyment of customers of the Bank, such as lobbies, safety deposit box areas and conference rooms, and areas used for Lessee’s branch banking operations, such as staff offices, lounges and other areas, vault areas and storage and file rooms.
Understanding Tier type —both current and future—will help you to choose the best design. There are new and existing branch models available to choose from. Plus, hybrid options allow for combining different aspects from various models to create something truly unique. Before starting your building or remodeling project, working with an expert in bank architecture can ensure you start (and end) on the right foot.

