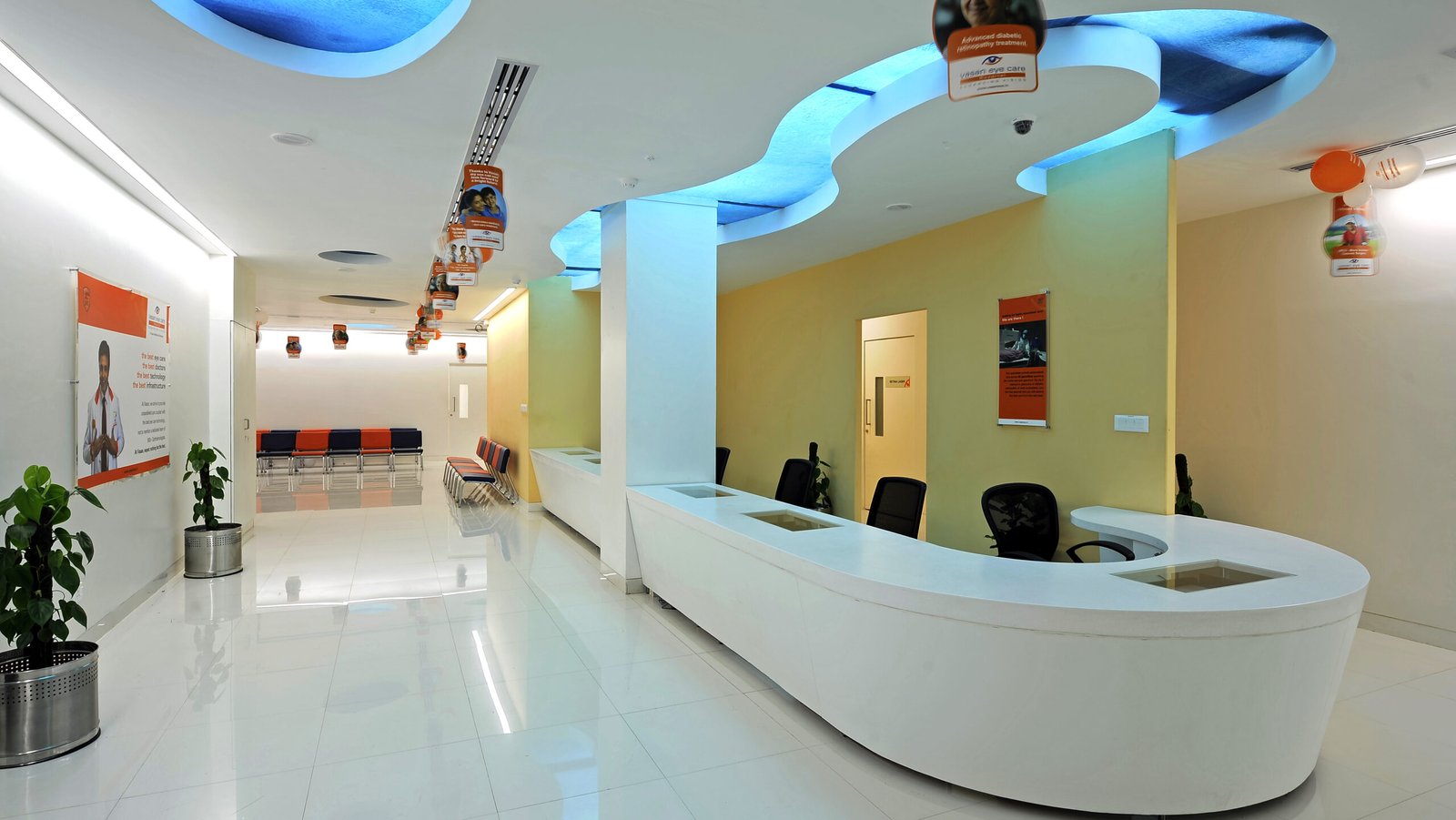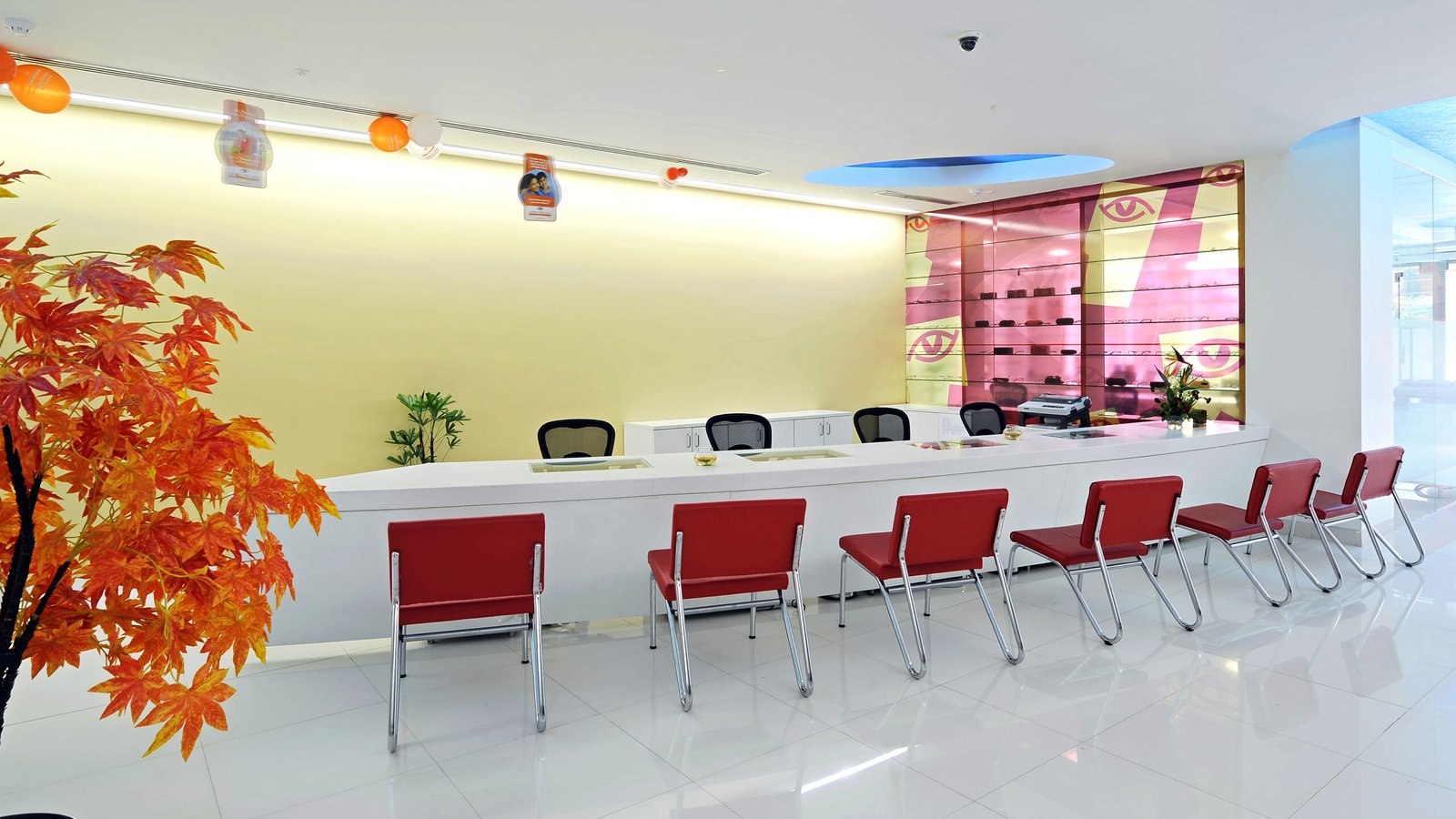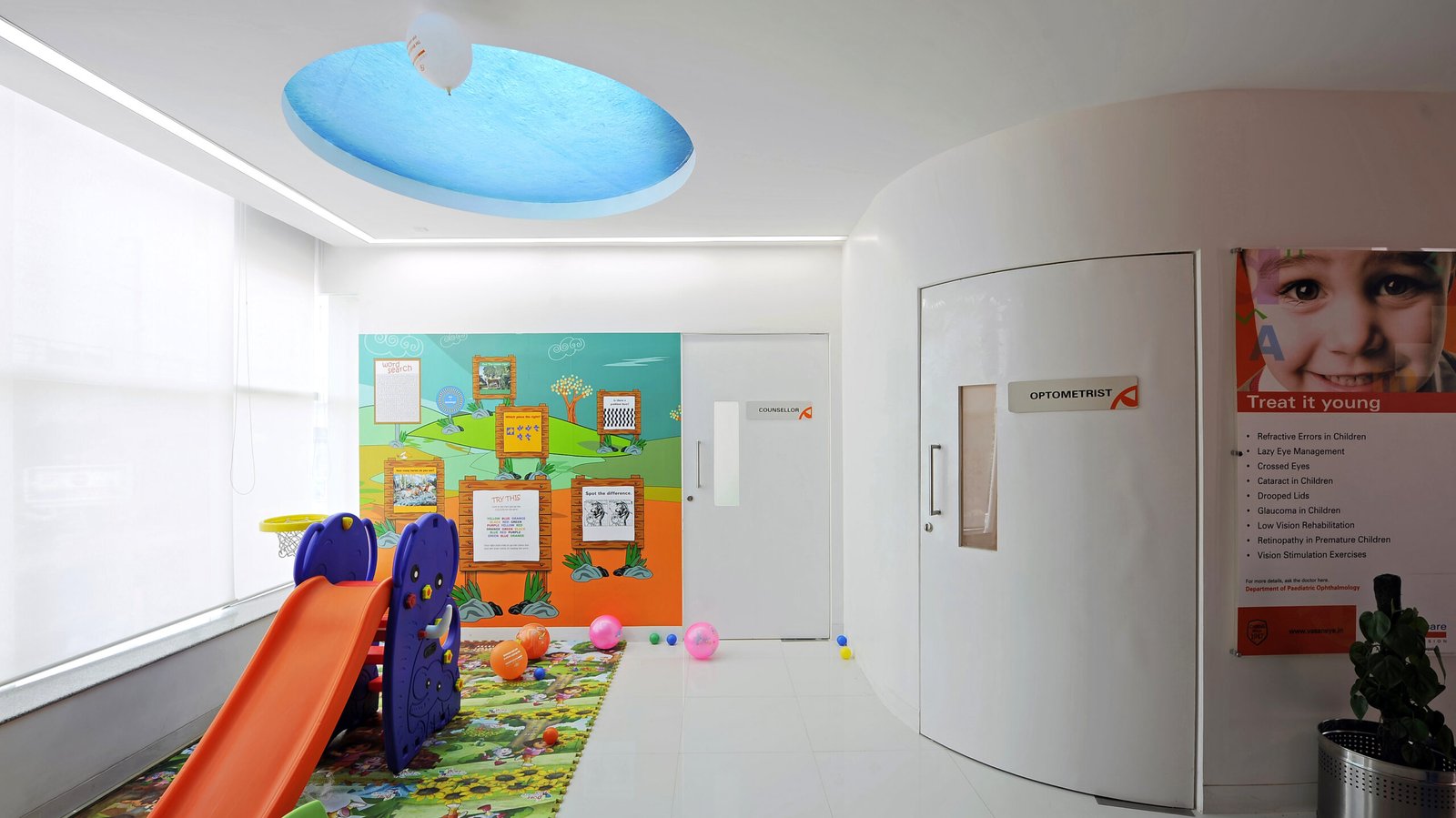Client: PRATIKSHA HOSPITAL.
Location: Sector 50 Golf course road Gurgaon Haryana

PROJECT DETAILS
Proposed 100 bedded hospital in Gurgaon Haryana. The design concept healing and energetic theme to achieve a hope of life. The building design and engineering strategy follows the needs of a 21st century healthcare facility providing a therapeutic environment that promotes health and well-being, is patient oriented, intuitive and flexible to future needs. The aim is to design a positive impact building that uses fewer resources, generates less waste, curbs co2 emissions and to save the NHS money over its life-cycle.
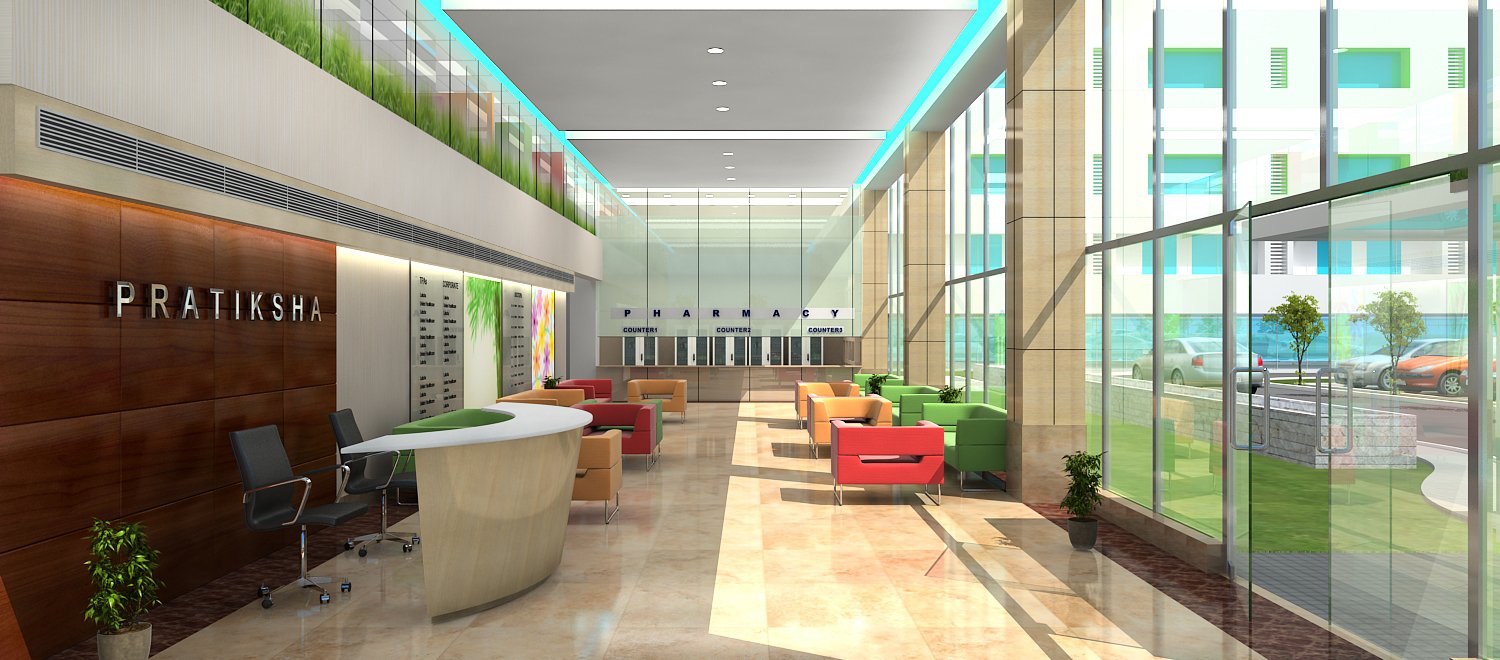
ARCHITECTURAL CONCEPT
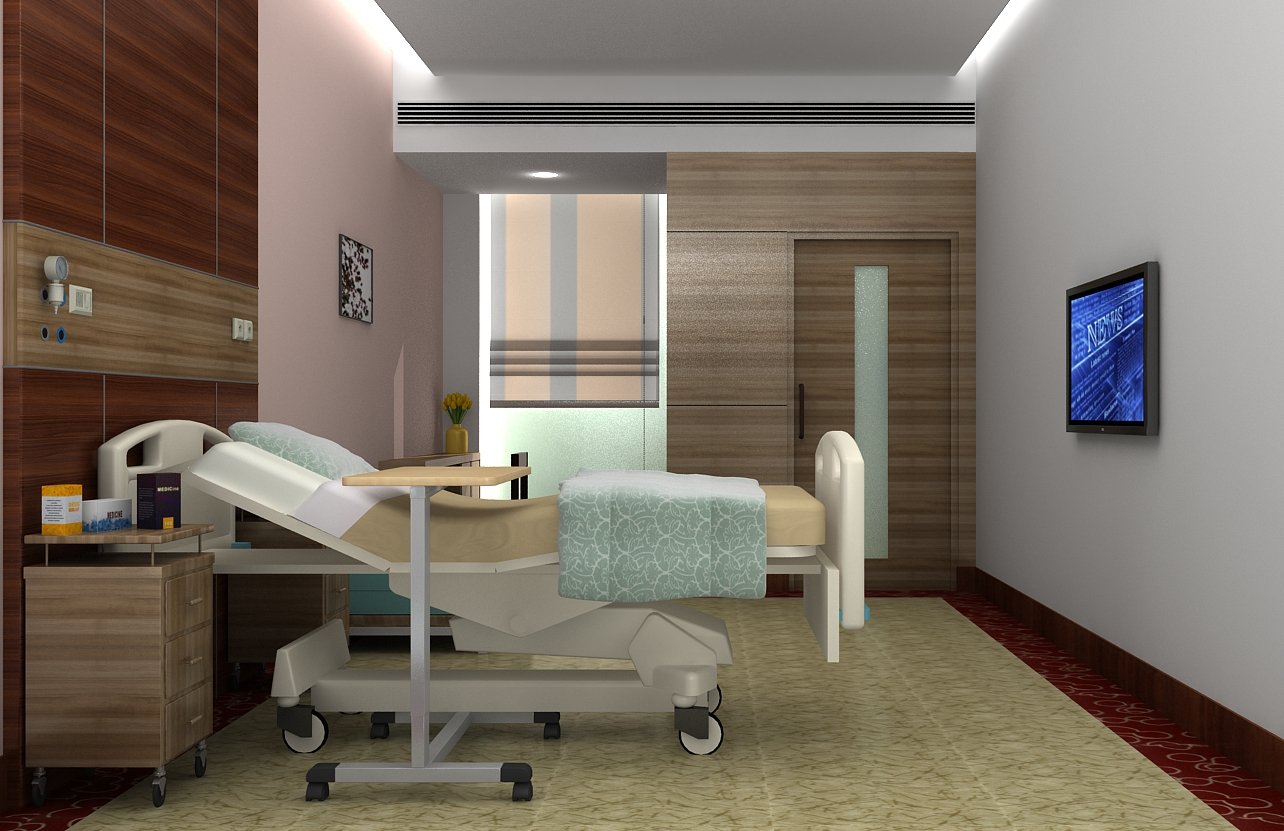
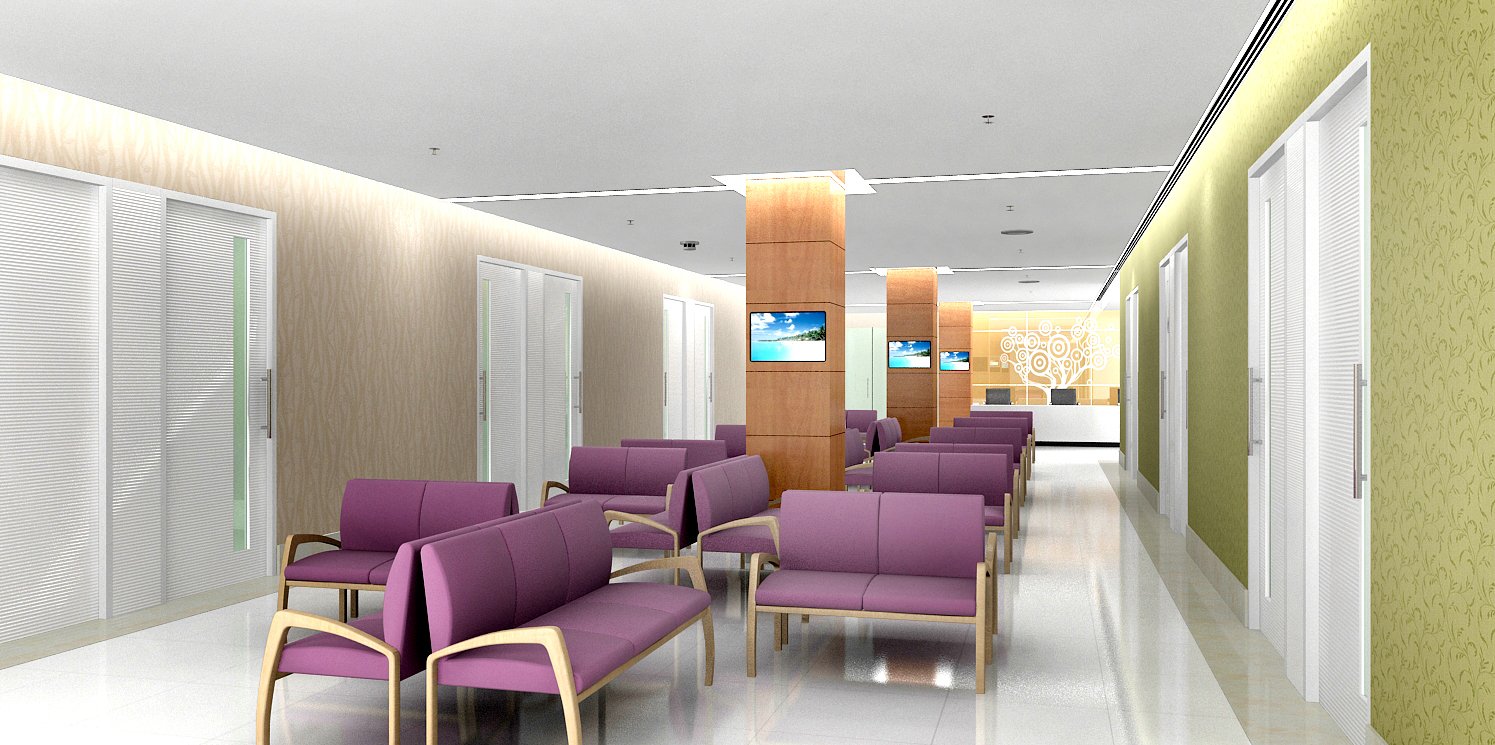
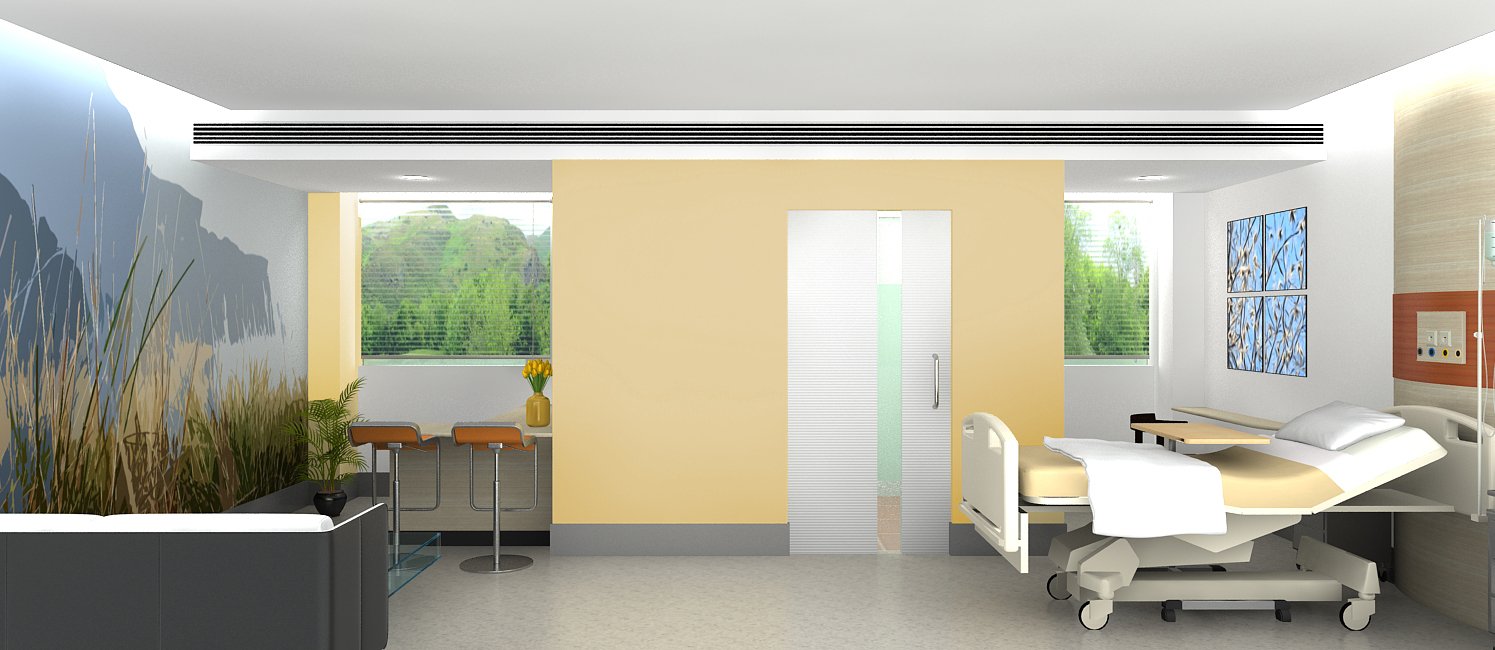
CENTER FOR SIGHT
Client:Center for sight .
Location: Sector 16 A Faridabad Haryana 121002.
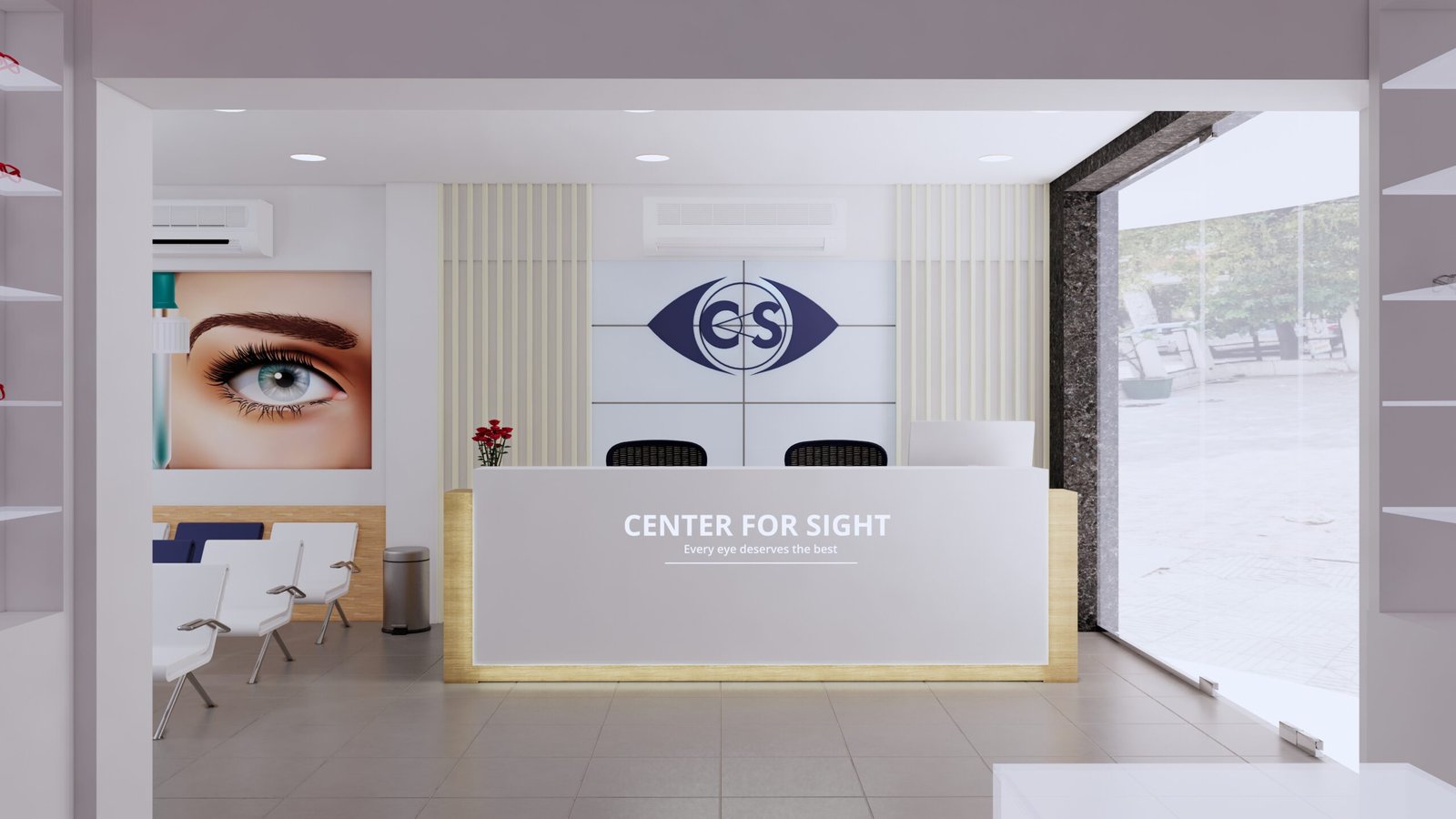
PROJECT DETAILS
The building design and engineering strategy follows the needs of a 21st century healthcare facility providing a therapeutic environment that promotes health and well-being, is patient oriented, intuitive and flexible to future needs. The aim is to design a positive impact building that uses fewer resources, generates less waste, curbs co2 emissions and to save the NHS money over its life-cycle. Our aimed to toy with perception and reflection as you move through the space, giving the visitor multiple viewpoints simultaneously.The narrow interior volume (North facing) was painted white, creating a neutral, double height volume in which to layout the Clinic Rooms, consisting of an exam room, restroom and office, as well as the retail/sales area
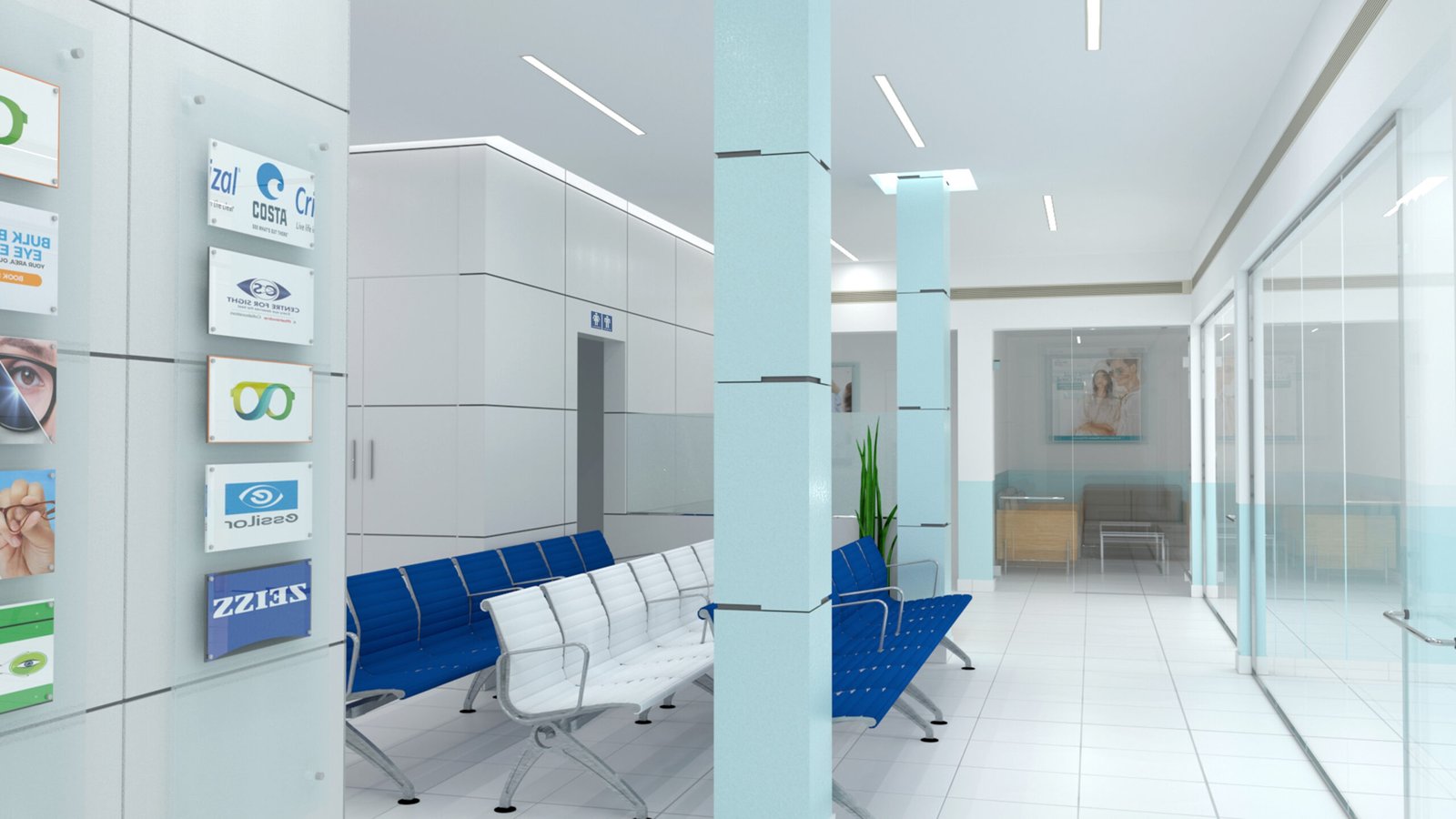
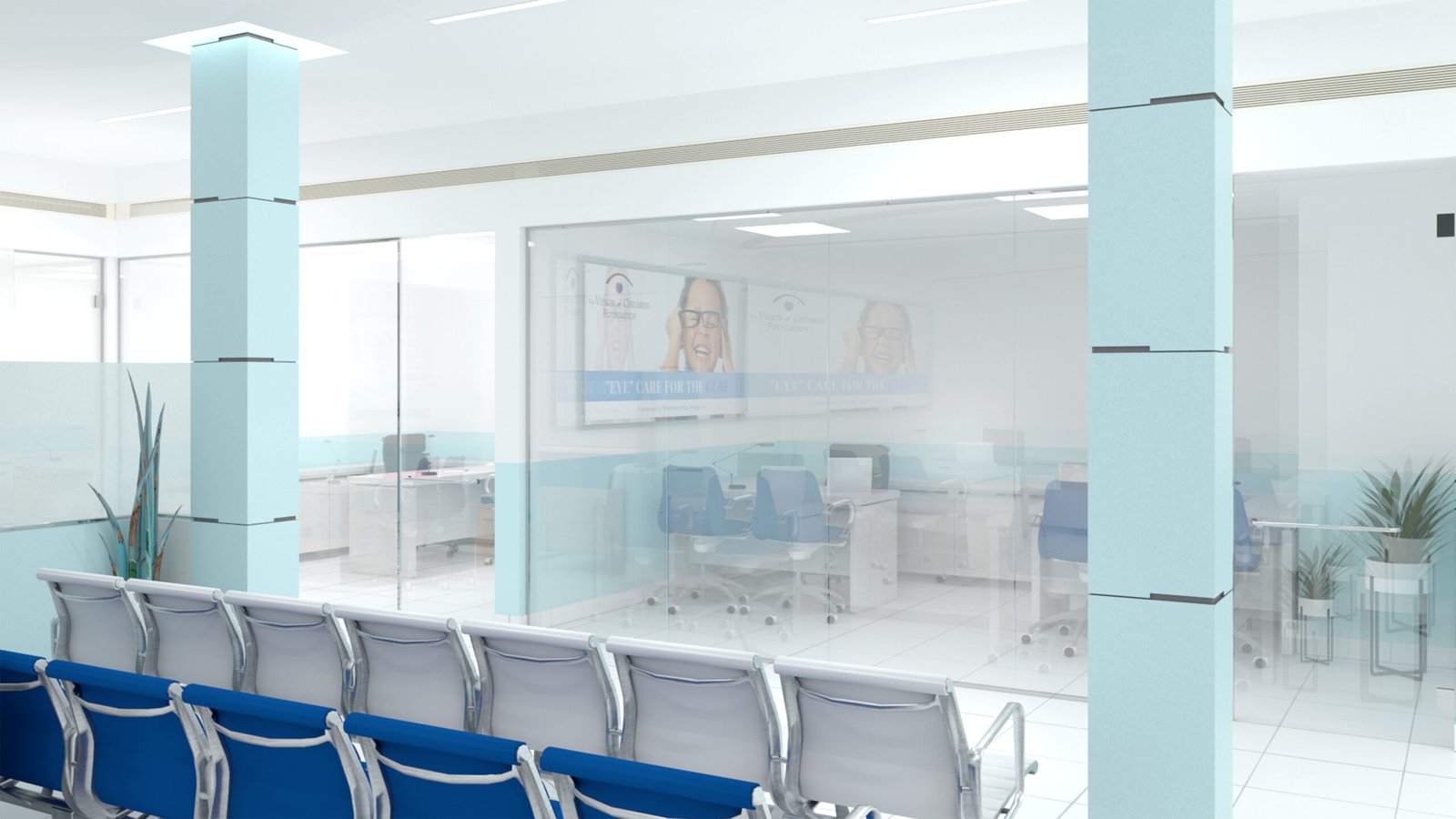
The concept evolved to incorporate a series of powder-coated steel “house” frames which march rhythmically through the space. Clad with a mixture of custom acrylic & wood eyeglass display boxes and mirrored surfaces, the frames have integral lighting which allow the viewer to try on eyewear and see themselves from many angles concurrently in their own private viewing gallery
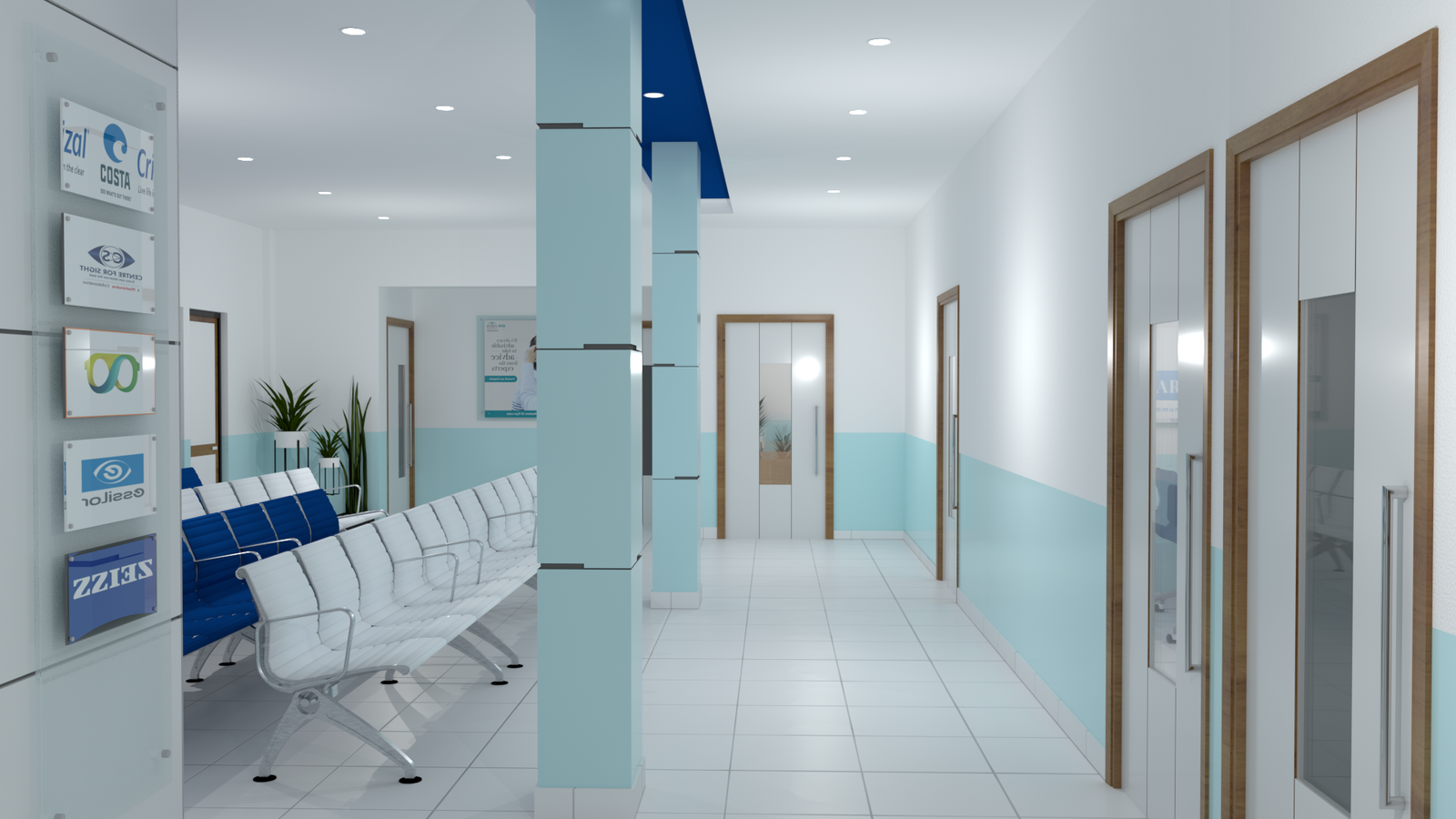
Intended to be a relief from the more minimal retail zone, the cozy exam room contains a mixture of new and colorful, vintage optometry equipment and has space for several different types of testing
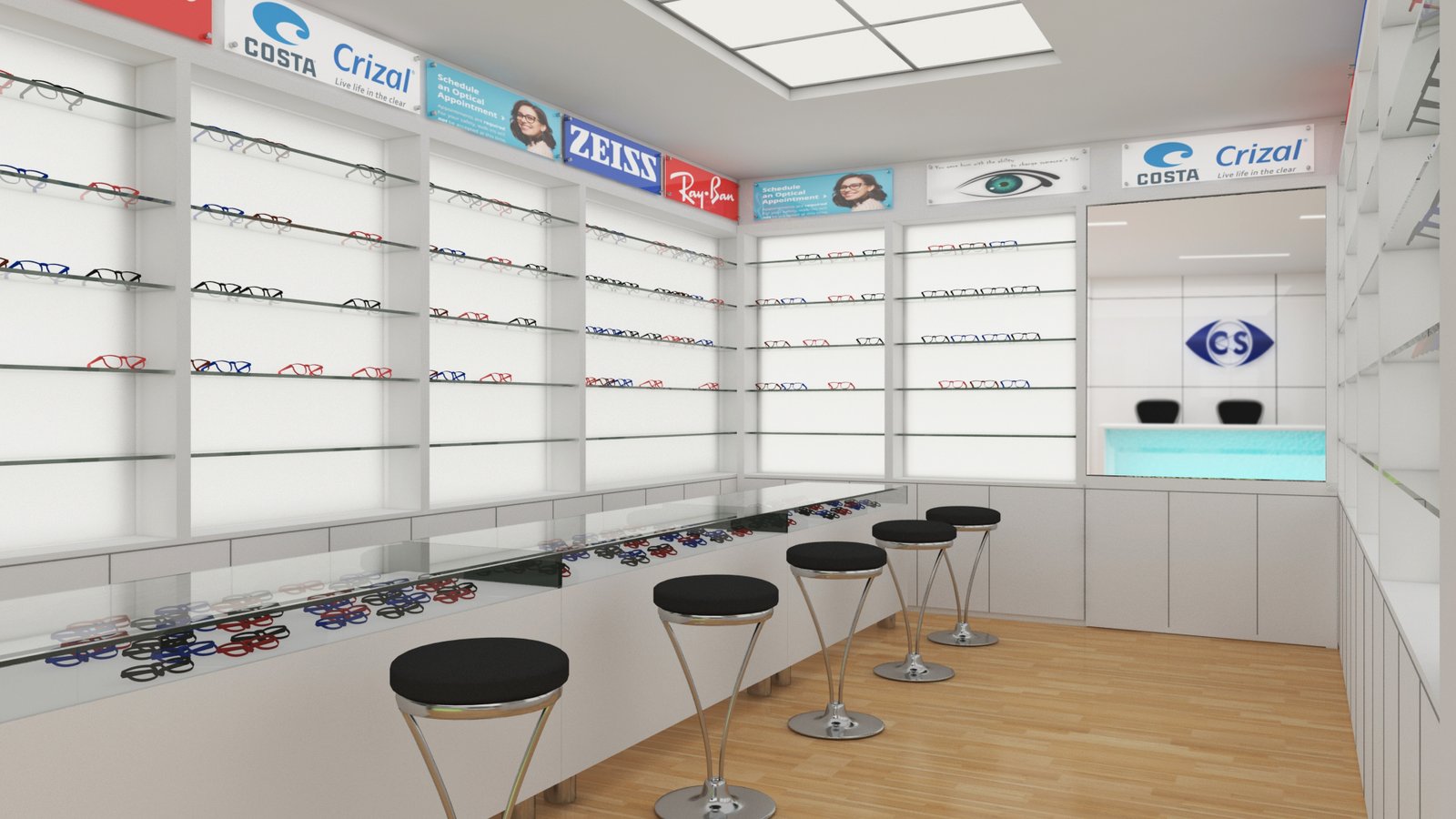
Client: Vasan Eye Care
Location: A 1-20, 634 Jankpuri Delhi 110059.
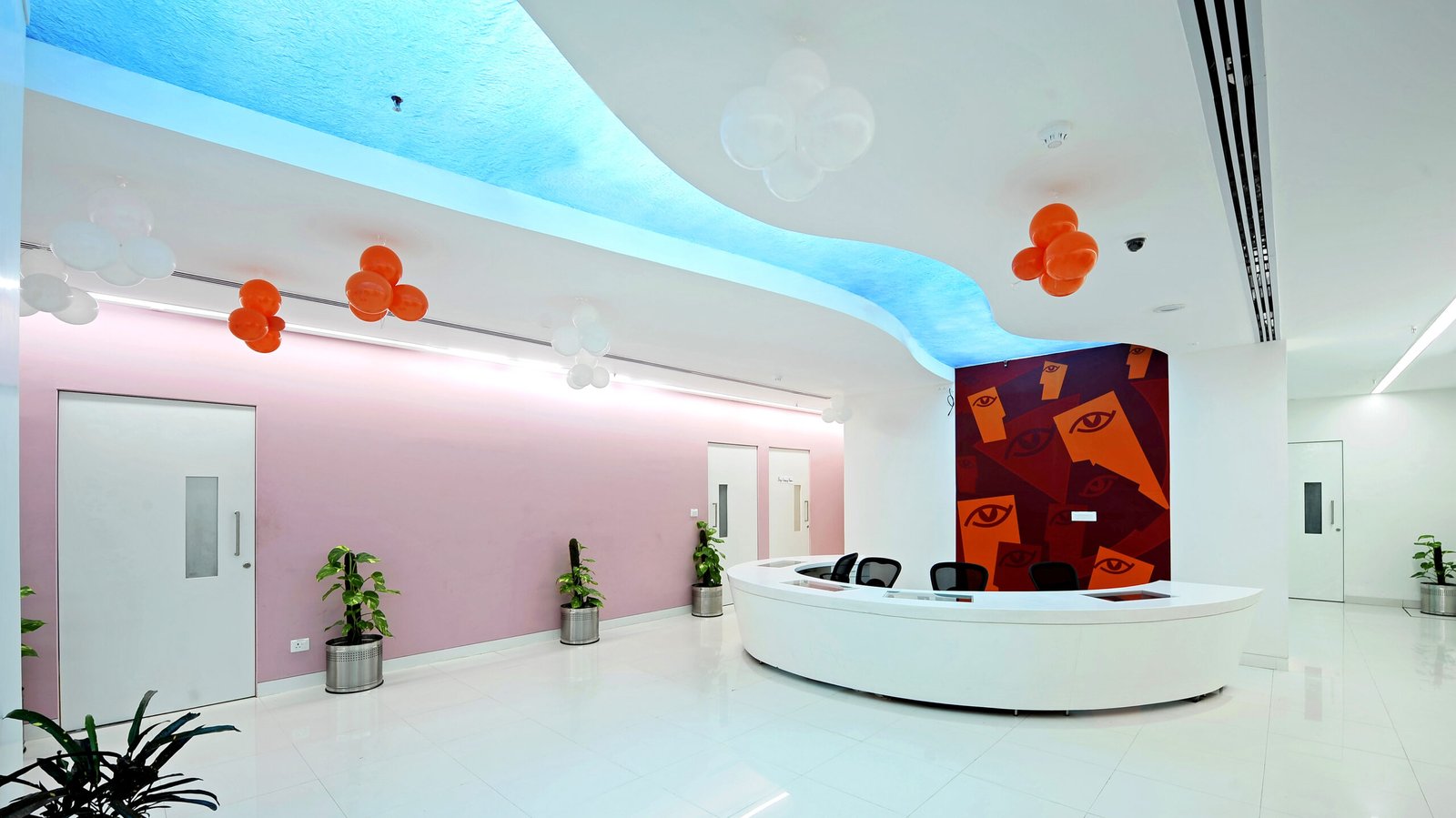
PROJECT DETAILS
Vasan Eye Care Hospital, Janakpuri, Delhi is a well known name in health care. Located at A-1/20, Opposite Metro Pillar No-634, Janakpuri, Delhi – 110058, Vasan Eye seeks to playfully reflect the image of the street and that of the patron trying on eyewear. Best Practice Architecture deliberately aimed to toy with perception and reflection as you move through the space, giving the visitor multiple viewpoints simultaneously. The airy interior volume was painted with calm colors, creating a neutral volume in which to layout the Clinic Rooms, consisting of an exam room, restroom, and office, as well as the retail/sales area. Clinic functions in need of privacy and quiet were grouped to the rear, while the retail and sales zone could be at front end. Clad with a mixture of custom acrylic & wood eyeglass display boxes. Intended to be a relief from the more minimal retail zone, the cozy exam room contains a mixture of new and colorful, vintage optometry equipment and has space for several diverse types of testing
